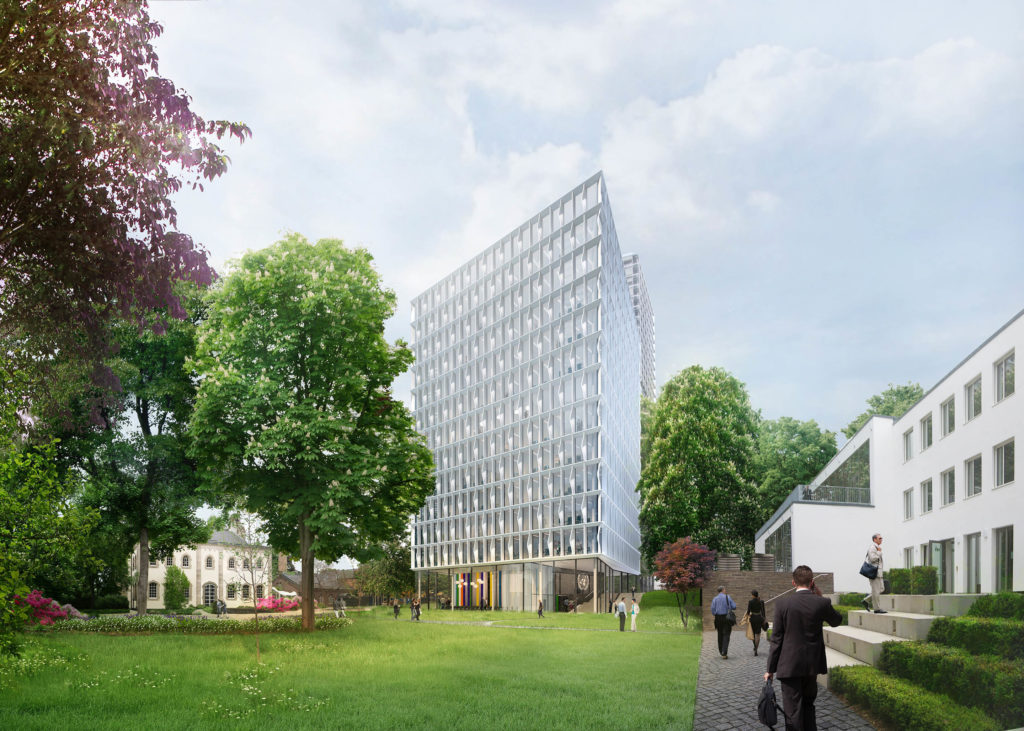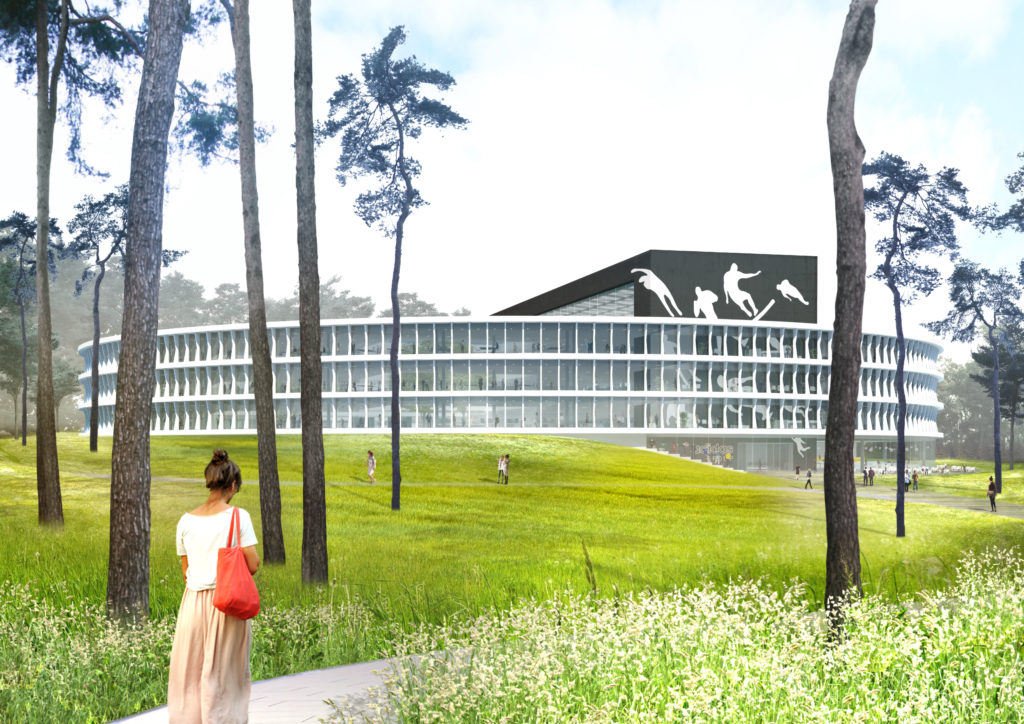UVEK CAMPUS ITTIGEN
The new headquarters for the UVEK Campus, located in Ittigen, stands for a qualitative and innovative working environment for users and visitors, by creating a building that signals the UVEK standards of modern and sustainable working. The building is arranged around a series of inner green courtyards. The courtyard motif is inspired by the classical ‘campus’ thought of working in smaller clusters in a large landscaped and pleasant green environment.
Location
Ittigen, Switzerland
Client
Eidgenössischen Departement für Umwelt, Verkehr, Energie und Kommunikation (UVEK)
Year
2012
Status
Competition
Size
28.000m²
Category
Office
Collaborators
DELVA Landscape Architecture & Urbanism, Transsolar GmbH (sustainability), Amstein + Walthert Bern AG (MEP & installations), Schnetzer Puskas BV Basel (structure)
Team
Dirk Peters, Caro van de Venne, Hendrik Bloem, Tim Brans, Niels Buring


The design of the new headquarters building for UVEK in Ittigen is a fantastic opportunity to make an exciting new environment for the users of the building, and at the same time creates a distinct added value for the whole campus area and an opportunity to point forward, to future growth and development. With its beautiful location centrally positioned in the campus and overlooking the nearby river Worblen and the surrounding mountains, it is our aim to create a unique interaction between building and landscape.

The project is transparent, inviting and inclusive. It is both an exclusive office building and a focal point in an urban campus. We placed the active and publicly oriented program in visible positions, closely connected to its immediate environment. This way, the communication between adjacent buildings and the active public area is strengthened. The prominently curved façade forms the main entrance to the building: it symbolically opens up as a large welcoming entrance and is reflected by the surrounding landscape.






