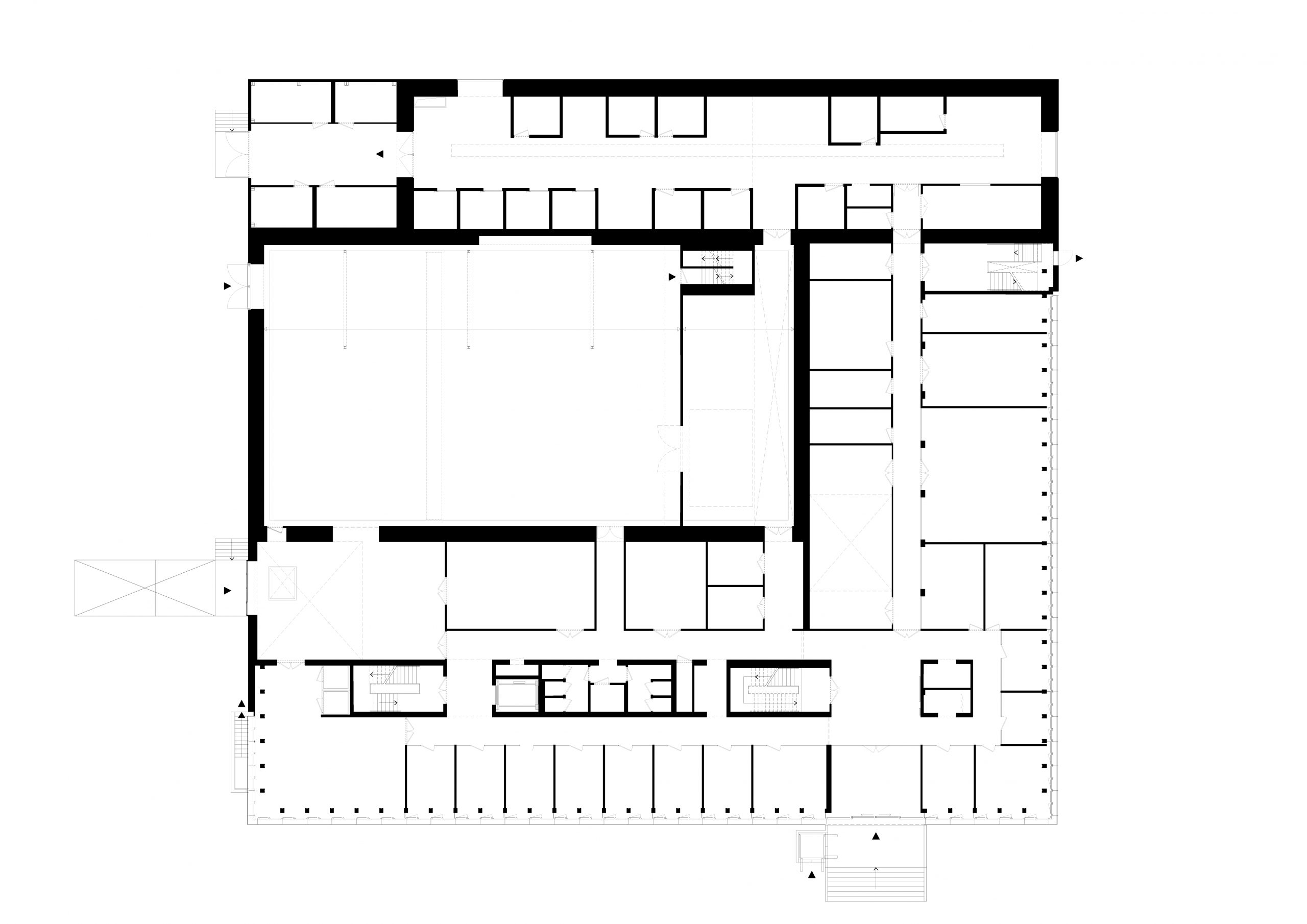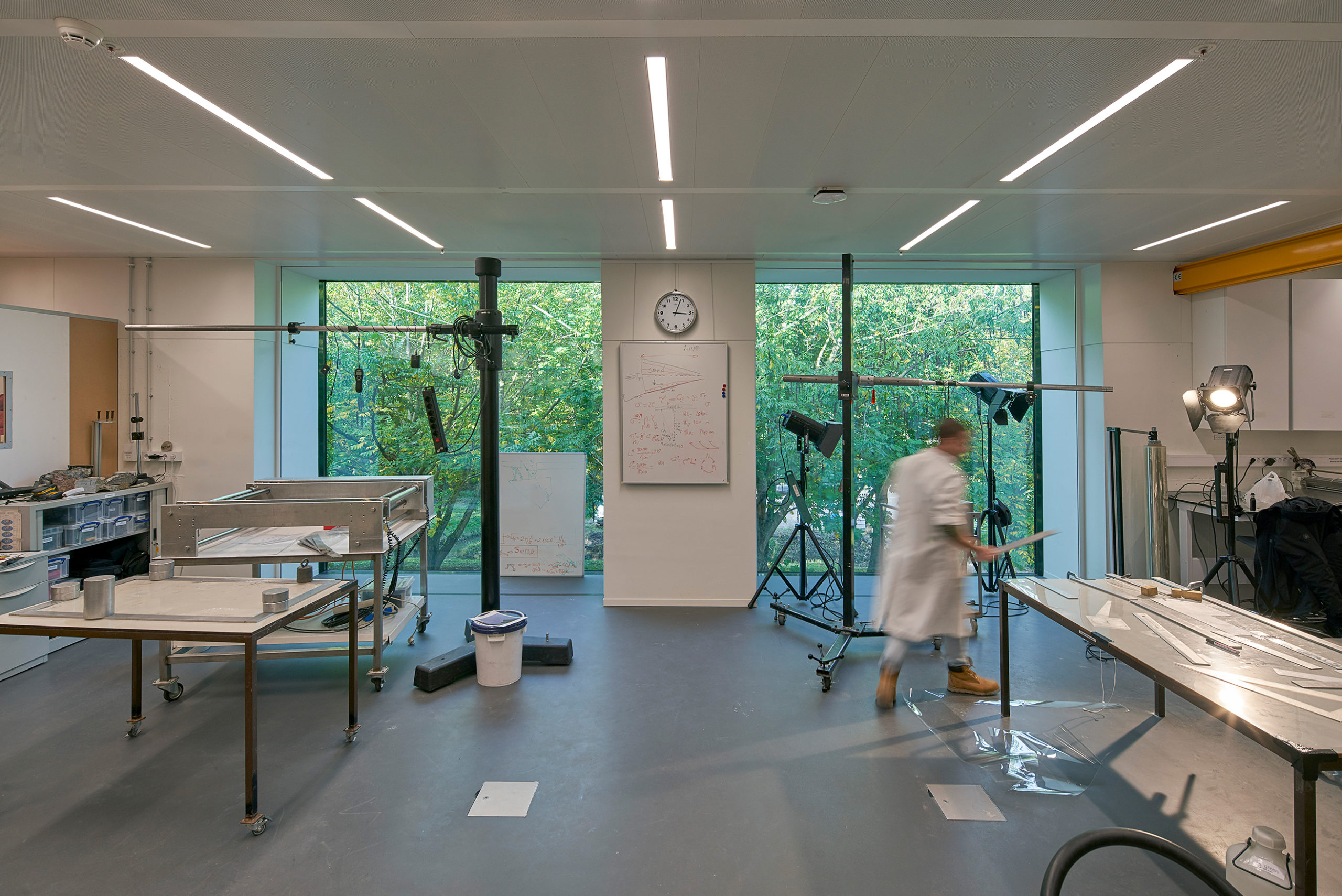EARTH SIMULATION LABORATORY
The Earth Simulation Laboratory (ESL) is Barcode Architects' large-scale transformation of the Robert J. Van de Graaff laboratory, the former particle accelerator laboratory at Utrecht Science Park (USP), the Netherlands. The new ESL brings the different research groups of the faculty of Geosciences together in one location. It is a dynamic building, where the user can experience whether it is day or evening, whether the sun is shining outside or whether it is raining. The 7.000m² building has a program of various laboratories and research spaces for experimental and physical research, workshops, archive rooms and offices.
Location
Utrecht, the Netherlands
Client
Utrecht University
Year
2014 – 2019
Status
Completed
Size
7.000m²
Category
Education / Offices / Laboratory
Collaborators
ABT (sustainability, MEP/services, structure), Friso Bouwgroep (structure)
Photography:
Hans Wilschut, Christian van der Kooy
Team
Dirk Peters, Caro van de Venne, Hendrik Bloem, Albert Dijk, Wim Sjerps, Robbert Peters, Ilaria Ronchi, Jakub Pakos


With an abstract depiction of the Dutch delta landscape, the facade tells the story of the research taking place in the faculty. The meandering lines of the delta have been carved out of the concrete panels that frame the labs and offices and are laid in with polished strips of stainless steel. Through the reflection of sunlight, the image of a flowing water delta emerges.
The concrete facade reflects the craftsmanship and innovation that Barcode Architects stands for. These aesthetic panels have been developed specifically for this project by a team of architects and engineers from Barcode Architects and ABT. Pairing concrete and stainless steel is a proven method in civil engineering and bridge construction but was never been applied in Dutch architecture on this scale.
The facade of the Earth Simulation Laboratory is not just aesthetically pleasing but it also functions as a smart technical system ensuring a pleasant indoor climate in all seasons. To ensure this, Barcode Architects adopted a second-skin concept for the facade. In winter, the second facade layer forms a warm, insulating cover around the volume, while in summer the cavity between the two layers allows for a natural air supply, cooling down the building naturally.

The structure of the original Van de Graaff laboratory was severely outdated. Office spaces were dark and low, the view to the outside was limited, the facade did not insulate well and the sun protection functioned suboptimal. Barcode Architects formulated a clear vision for the new ESL—a building that fits the principles of the 21st century. A pleasant environment with healthy working conditions and a comfortable indoor climate that responds to the environment outside.
Barcode Architects has been searching for a way to maximally connect the interior with the dynamic environment. The office workplaces are situated adjacent to the facade, which has been made as transparent as possible with large glass sections. The indoor laboratory spaces are equipped with dome-shaped skylights, so that the user experiences the dynamic outdoor environment within the building, without being bothered by direct sunlight or disturbing shadows. In the work halls, four large windows have been incorporated in the masonry facade, so that users also work in a green environment here.


Dirk Peters, founder
The beautiful appearance of the laboratory makes the new ESL a calling card of the Utrecht Science Park. The Earth Simulation Laboratory is an architectural highlight for the Utrecht University and the unique facade is a wonderful symbol for the groundbreaking research done by the Faculty of Geosciences.





