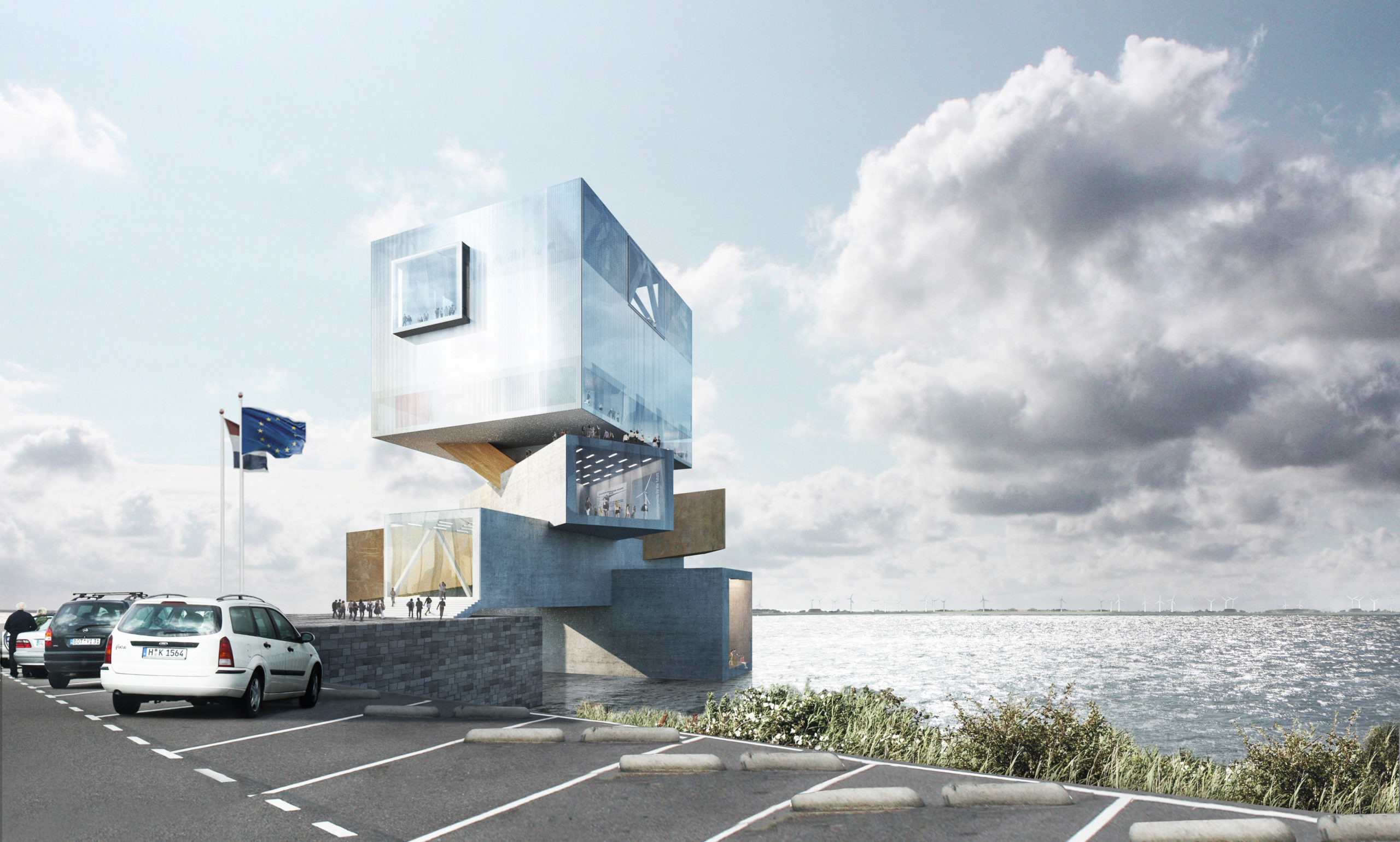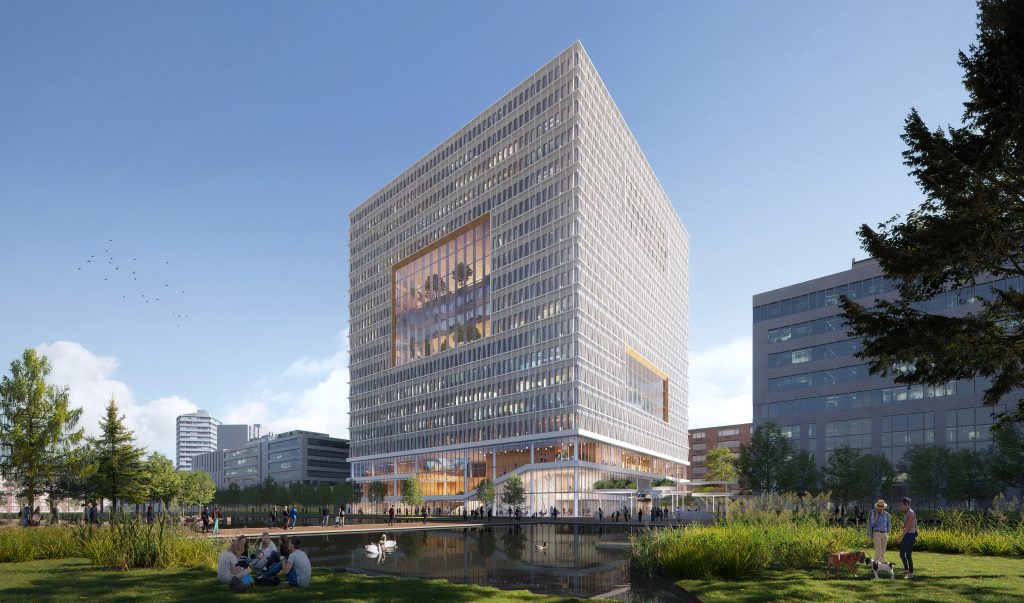WORLD SUSTAINABILITY CENTER
Our design for the World Sustainability Center aimed to be a front-runner of sustainable development, research, and education. By making a unique combination of different programmatic aspects, we designed a building that could stimulate existing museums and science centers in the country, as well as create a new landmark for the northern regions of the Netherlands. Furthermore the WSC, with its specific program and its location directly confronted with the consequences of seawater rise itself, has the potential to become the new national symbol and information center for future developments in Dutch water management.
Location
Afsluitdijk, the Netherlands
Client
Stichting Duurzaamheidscentrum
Year
2009 - 2010
Status
Competition
Size
7.500m²
Category
Public
Collaborators
ARUP (structure, MEP/services, sustainability)
Team
Dirk Peters, Marc Dahmen, Christiaan Zöllner
The program is based on extensive analyses of different museums, science and sustainability centers around the world. Workshops and research labs will be mixed in balance with exhibition and conference spaces, in order to create an active museum with an intense fusion between data exchange and debate. Instead of using a conventional stacked building type with single floors and functions, programs are mixed, floors are shifted and intersected. Exhibition galleries, workshops, conference centers, research labs, and the restaurant are all visually related to each other and create a place where people are challenged to think, seduced to act, and are confronted with the subject of sustainability in an innovative way.





