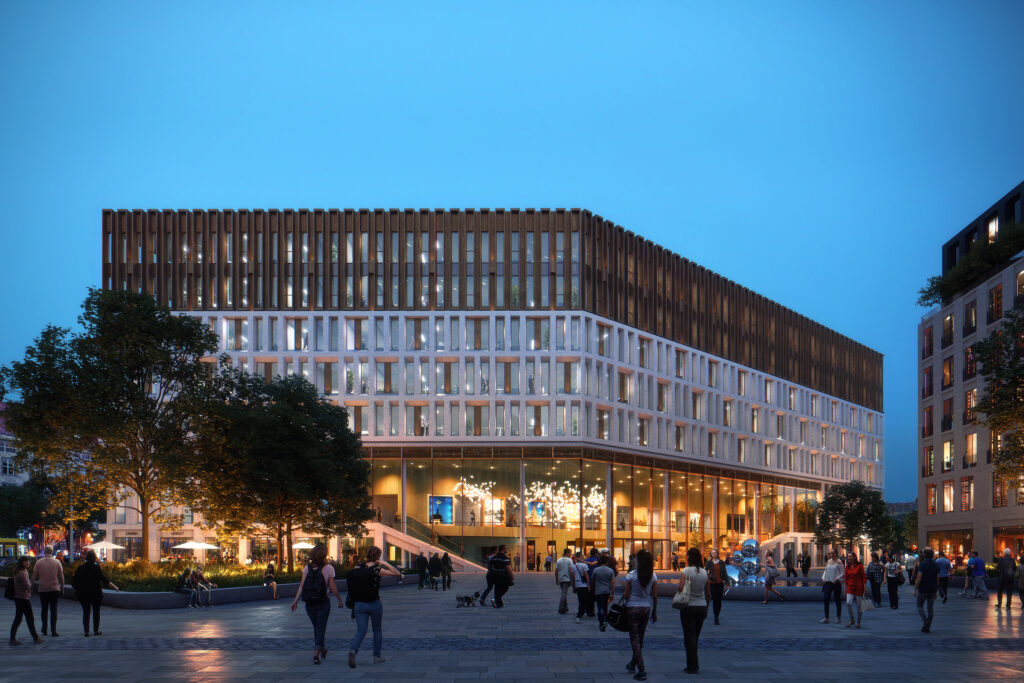DÜSSELDORF CITY HEADQUARTERS
For the competition surrounding the new Düsseldorf city hall, Barcode Architects designed a light and inviting building with a striking green heart in the form of an atrium. Important starting points were a building that suited both the organisation and its immediate surroundings, sustainability and a modern and healthy working environment for the municipal employees. The design received an honourable mention from the jury.
Location
Düsseldorf, Germany
Client
City of Düsseldorf
Year
2022
Status
Competition
Category
Public building
Collaborators
Copijn landscape architects (landscape design), Höhler+Partner Architekten und Beratende Ingenieure PartGmbB (project management), Rambøll Norge AS (MEP + structural design), Corall Ingenieure GmbH (fire safety), Level Acoustics & Vibration BV (acoustics), Faces Engineering (facade planning), WAX Architectural Visualizations (visualization)
Team
Dirk Peters, Robbert Peters, Martina Cicolari, Pablo Baena, Mariagiulia Pistonese, Michele Cherubini, Laura Sanders, Gina Nieboer, Mila Dimkovska


Düsseldorf city council was previously spread over several locations throughout the city. The new building brings together all 3,000 employees and various municipal services. This makes Barcode Architects' proposal for the 17-storey Düsseldorf city hall a pleasant addition to its immediate surroundings, which consists mainly of low-rise buildings. In the design, we translated the traditional inner courtyards of those existing buildings into a cubic atrium that opens up to all sides of the building. In doing so, the building literally makes a transparent gesture to the city's inhabitants.


Coming out of the nearby metro station, you walk into an inviting plinth. This houses the municipal service desks, as well as a café and meeting/conference rooms. Inside, the atrium is finished in warm wood and generously planted with greenery. The building is fully geared towards a modern and flexible working concept. The terraces in the atrium give employees the opportunity to meet, work individually or consult in the middle of green surroundings.


The offices on the floors largely have an open concept with flexible spaces. There are small, lockable rooms for working in peace and quiet, but also places where large teams can come together. Here, acoustics have been carefully examined. Above all, the modern working environment is a place where you feel good. That is why one floor in the middle of the building is entirely dedicated to wellness: employees can exercise there, but also relax with a massage, for example.

The façade consists of glass and lightweight, white-coloured aluminium. The windows are slightly recessed, creating a natural shadow effect. The building features a natural ventilation concept and there are PV panels on the roof. All proposed materials are circular. The building thus meets all the requirements of the German Sustainable Building Council (DGNB).





