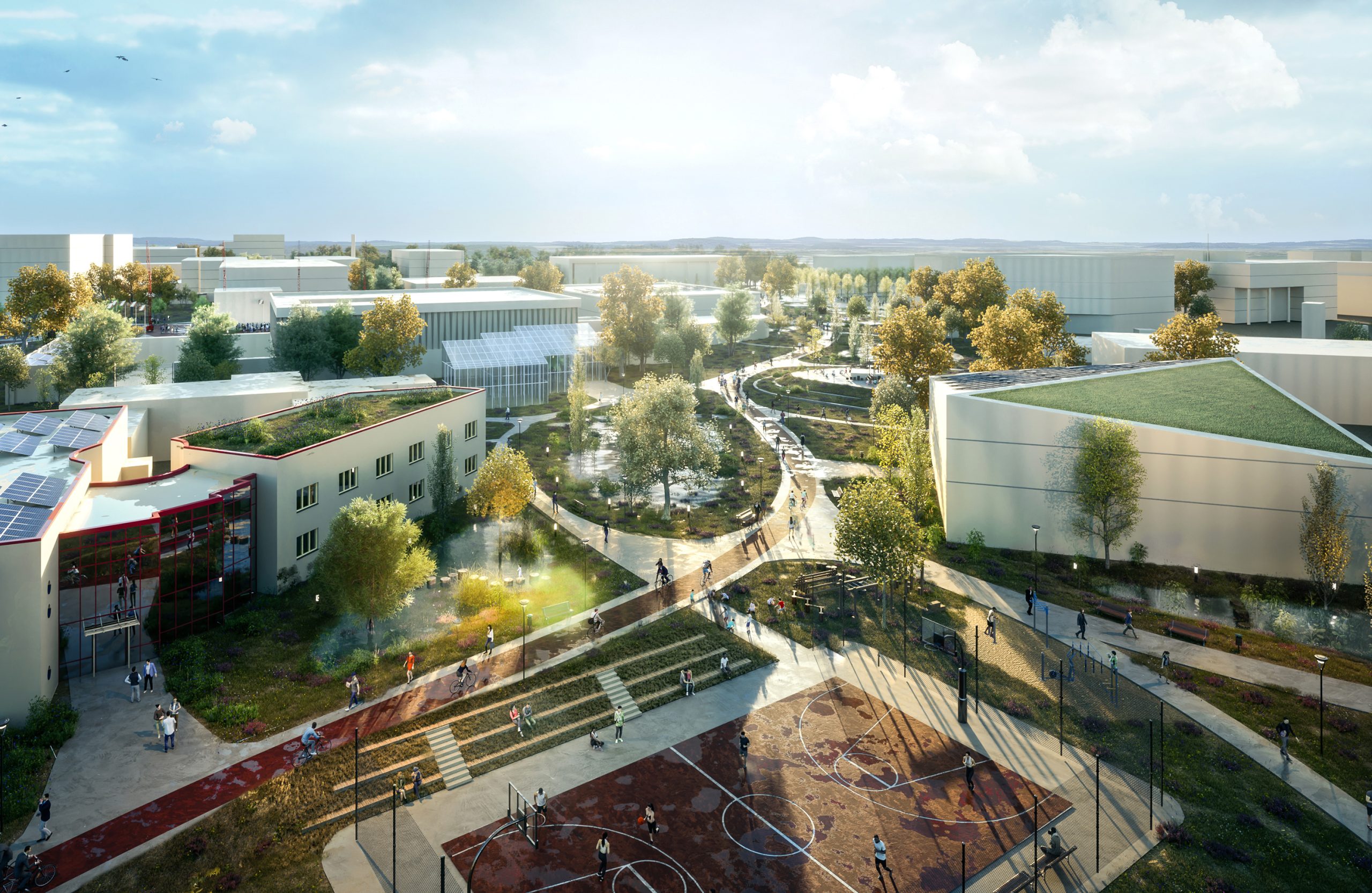MASTERPLAN LÜBECK CAMPUS
The campus in Lübeck, Germany, is internationally renowned for its advanced and high-quality teaching and research in medicine and sciences with applications therein. The current campus, developed over the years and therefore fragmented, no longer fits Lübeck's renowned identity. Barcode Architects designed a master plan that transforms the Lübeck campus into a vibrant, healthy, and innovative place and prepares it for the future.
Location
Lübeck, Germany
Client
GMSH (Gebäudemanagement Schleswig-Holstein AöR)
Year
2022
Status
Competition
Size
74 ha
Category
Masterplan
Collaborators
Felixx Landscape Architects and Planners
Team
Dirk Peters, Caro van de Venne, Ellen Rouwendal, Laura Sander, Dimitrios Gerardus Andrinopoulos, Bartosz Iwanow, Maria Chiara Spina
The master plan is characterised by a 'green boomerang' winding through and around the 74-ha area. This boomerang connects the east and west sides of the campus and provides space for recreation and relaxation, as well as ecological connectivity. Animal and plant species can thus migrate from the campus to the immediate surroundings of Lübeck and vice versa. The green concept - designed by Felixx Landscape Architects and Planners - also has a strong focus on water retention. Thus, the green boomerang consists of bioswales, canals, and ponds that can retain rainwater in various ways.


The campus includes teaching locations, student housing, research areas, and a university hospital. Sports facilities, restaurants and cafés ensure that there is liveliness on campus not only during the day but also in the evening. Continuous green spaces and routes from the boomerang improve connectivity between them. This supports synergy between all the different locations and institutes and ultimately stimulates innovation. Specific densification areas have been designated for new construction. These clusters accommodate user-specific programmes and can be gradually expanded. This allows the campus to meet the accommodation needs now and in the distant future.

Car parking zones are provided in dedicated mobility hubs on the edge of the campus where electric vehicles can also be charged. Moving around the campus can be done in the healthiest way possible - on foot or by bike. The state of Schleswig-Holstein, in which Lübeck is located, has the ambition to strongly stimulate the use of hydrogen as an energy source for transportation. The master plan fulfills this ambition by rendering the mobility hubs as solar energy collectors that can produce, store, and provide hydrogen fuel.
Barcode Architects’ master plan for Lübeck ensures that the campus functions optimally at every stage of development and undergoes the most sustainable and innovative development possible at the level of (landscape) architecture, urban planning, and mobility.





