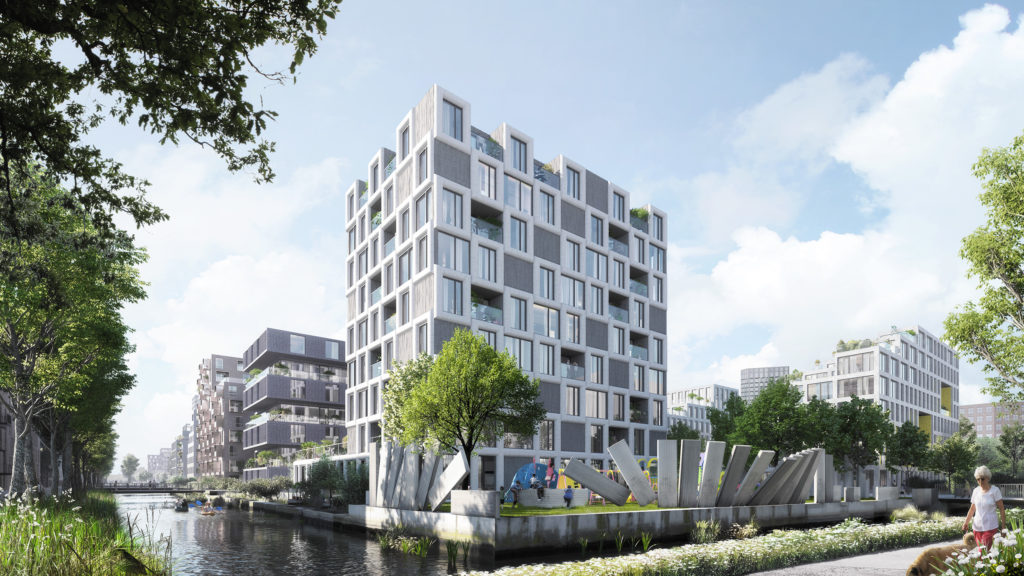MASTERPLAN GLASFABRIEK SCHIEDAM
The historic site of the former Glasfabriek (glass factory) in Schiedam will undergo a major transformation in the coming years. Barcode Architects, in collaboration with DELVA landscape architects, has developed an urban plan to turn the industrial complex into a lively and inclusive part of the city where people can live, work and stay.
Location
Schiedam, the Netherlands
Client
Blauwhoed / Dudok Real Estate
Year
2021 - ongoing
Status
Under construction
Size
65.000 m²
Category
Masterplan
Collaborators
DELVA landscape architecture & urbanism
Team
Dirk Peters, Albert Dijk, Lorenzo Della Monaca, Dimitrios Andrinopoulos, Ellen Rouwendal
Schiedam is the gin town of the Netherlands. For centuries, Schiedam jenever was exported all over the world from dozens of distilleries in the inner city. During the heydays between 1850 and 1890, Schiedam solely relied economically on the jenever trade. In the glass factory just outside the centre, glass was produced for the jenever production. The location on the Nieuw-Mathenesse industrial estate started as a small glassblowing workshop but grew into a gigantic industrial complex which also produced glass for food and drink in general.
In 2017, the production of glass ceased on the site, which includes large warehouses, offices and high concrete silos that can be seen from miles around. The opportunity arose to give the site an entirely new purpose.



Dirk Peters, founder
"The gates of the Schiedam Glass Factory are opening. A petrified, closed and industrial complex is turning into a green and contemporary urban district that connects with the whole area. The mix of existing and new buildings gives the area a character all of its own."

The Glasfabriek has distinctive architectural and urban planning qualities. The aim is to translate this character into the new plan in a contemporary and layered way. Significant existing buildings will be retained and reused, but we will put even more effort into translating the urban layout of the factory complex into the new district.
The Glasfabriek will become a neighbourhood where people will not only live but also work and relax so that there will be activity all day long. The district will also have a green character. The Glaspark invites people to take exercise and is connected to existing and future routes. A rich variety of greenery will stimulate indigenous biodiversity. Energy, rainwater, heat stress and mobility will be intelligently dealt with to make the neighbourhood future-proof.
In addition, the Glasfabriek site will be maximally linked to its surroundings by various types of connections. This will further strengthen the link between the Rotterdam/Schiedam port area and the historic centre of Schiedam.




