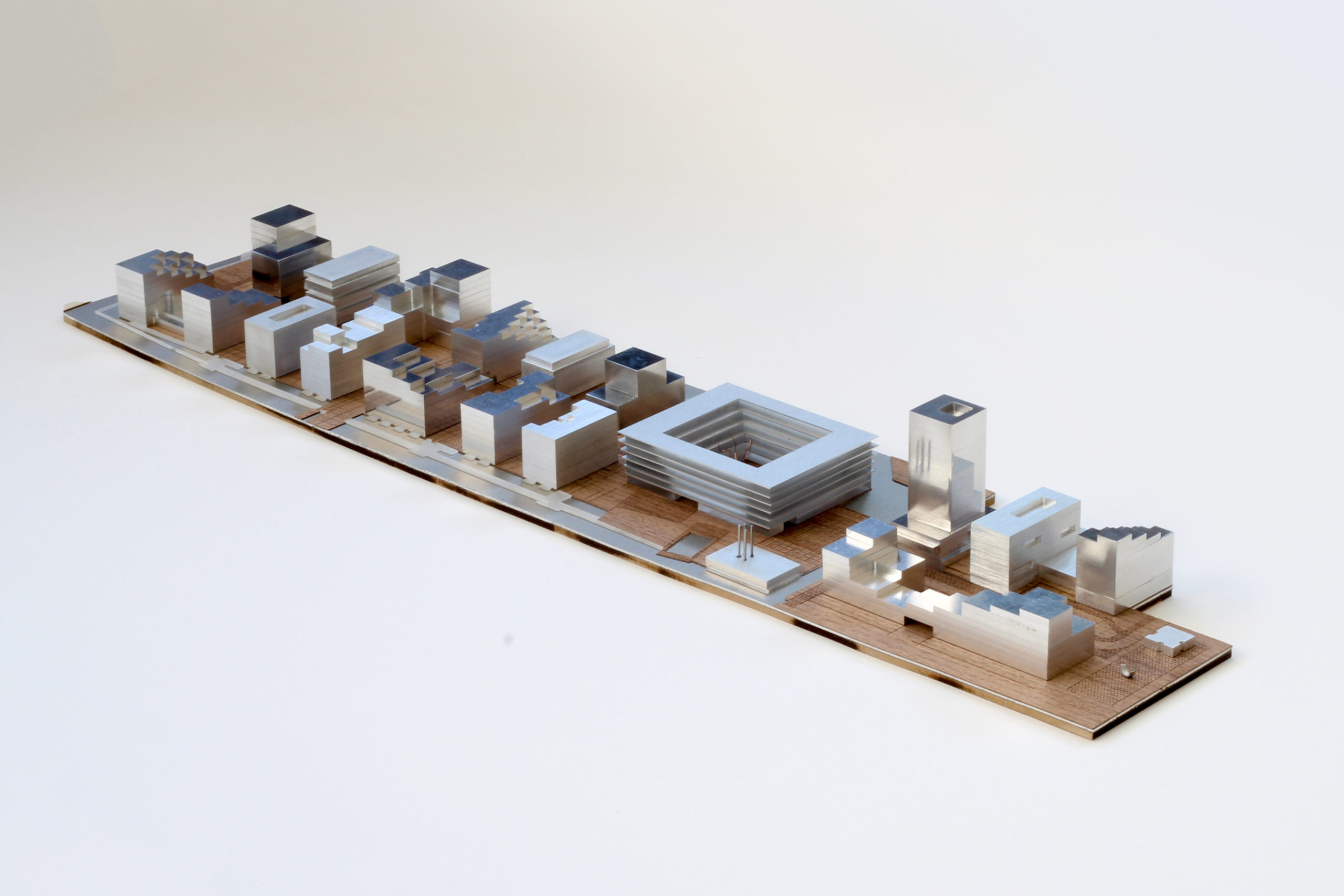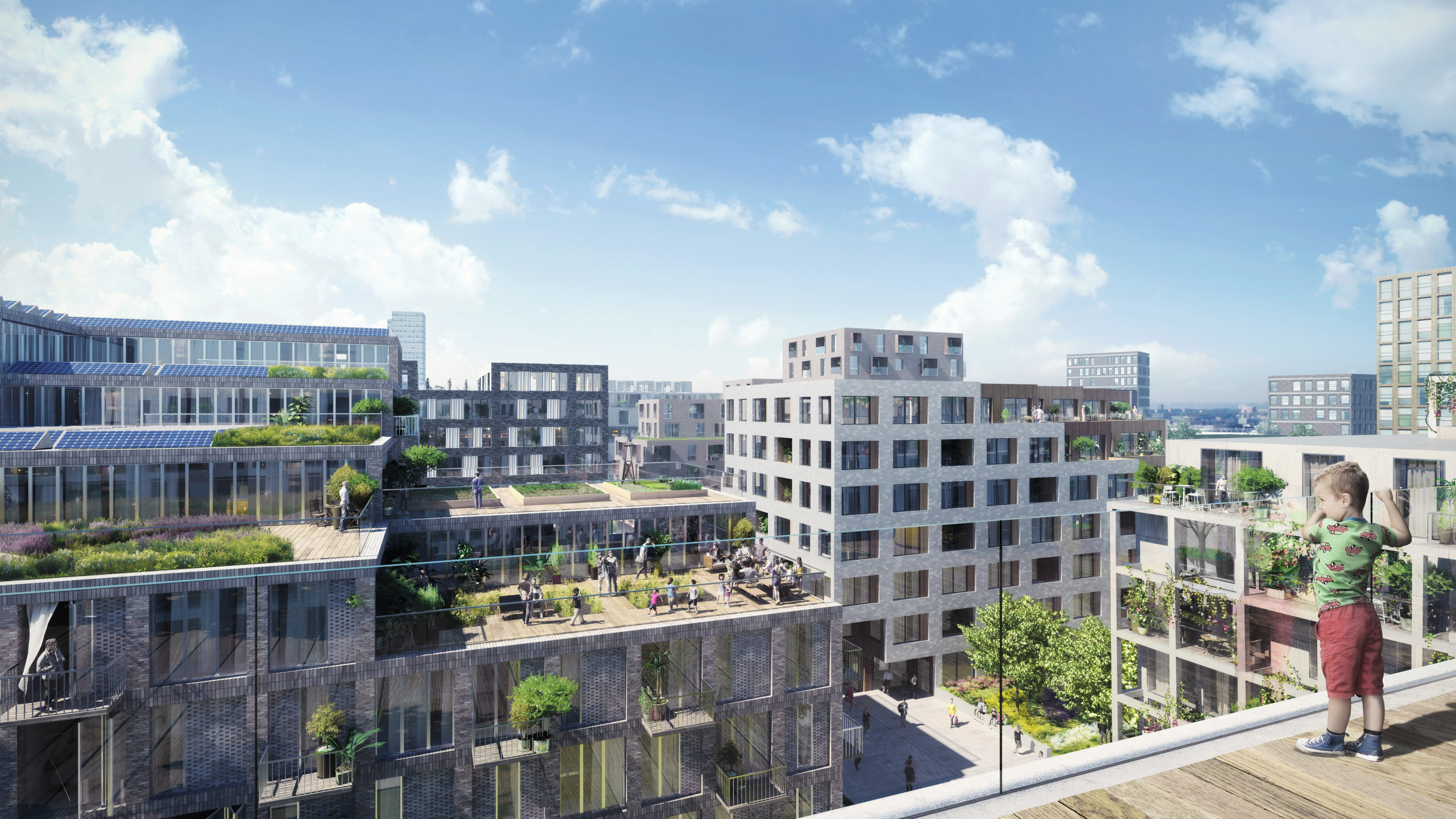MASTERPLAN BIJLMER BAJES
De Weesper is Barcode Architects' answer for the redevelopment of the former Bijlmer Bajes prison; a pleasant, safe and social urban neighbourhood. This area is a unique space for a radical transformation and future development in Amsterdam. The master plan, with a total program of 135.000m², forms an urban area intended for living, working and recreational facilities.
Location
Amsterdam, the Netherlands
Client
Vastint Netherlands
Year
2017
Status
Competition
Size
135.000m²
Category
Masterplan
Collaborators
Vastint Netherlands, Peak Development, OKRA Landschapsarchitecten, Maarten Baas, Arcadis, NewHorizon, Bureau Stedelijke Planning, Dorst & Lesser, Gabriel Lester
Team
Dirk Peters, Caro van de Venne, Carolien Schippers, Tim Brans, Cristobal Middleton, Ilaria Ronchi, Elisabeth Gutsche, Leire Baraja, Fotios Gkrilias, Inigo Ruiz, Juraj Biros, Jelmer Amory, Arthur Lachard, Visnja Susak, Alba Calvo Ballcells, Naomi Trembley, Pjotr Kalbarczyk


The "transformation" theme is inseparably linked to the Bijlmer Bajes and thus forms the basis of the design through every scale of urban design. Visually the project translates into three key elements; the Canal, the Main building and the Wall. It was important to retain the existing structure in the design but creating a smaller scale at the same time to avoid the prison feel of being ‘too massive’ and not having enough human scale. The towers are divided, thus creating two pavilions. The same goes for the courtyard, forming two in-between-spaces. The whole results in a strong community with a unique and urban appearance, where a good balance can be found between living and working.



The former Bijlmerbajes
has an excellent individual character due to its history and location in the city. Located next to the Amstelkwartier and in the vicinity of the still to be developed area on the Weespertrekvaart, it offers ample opportunities for the creation of an attractive mixed urban area.





