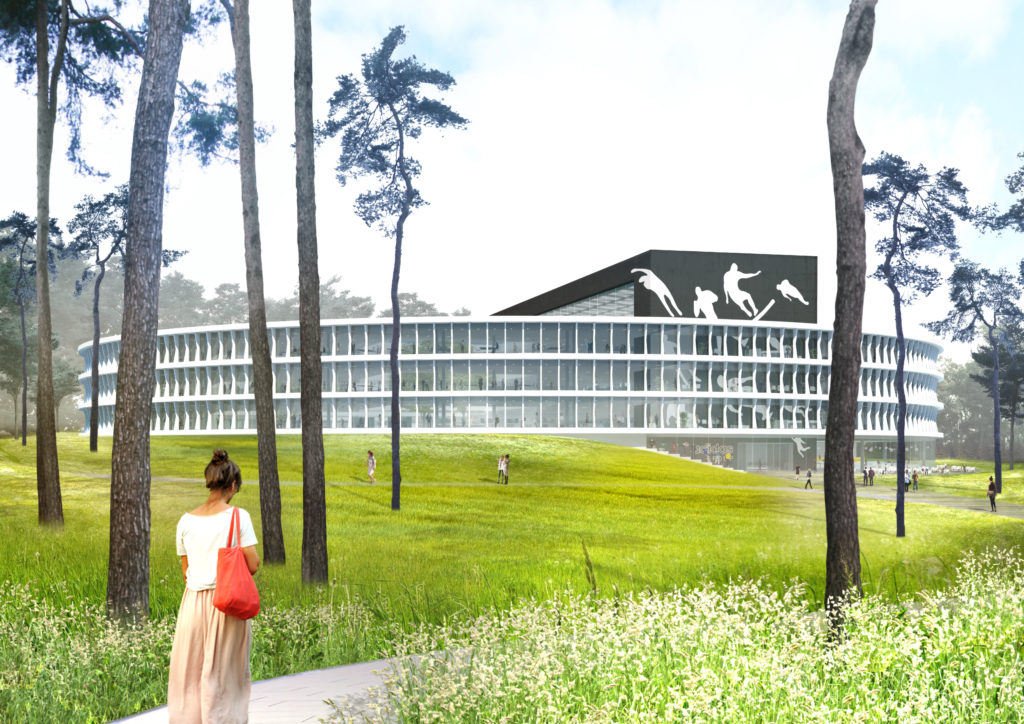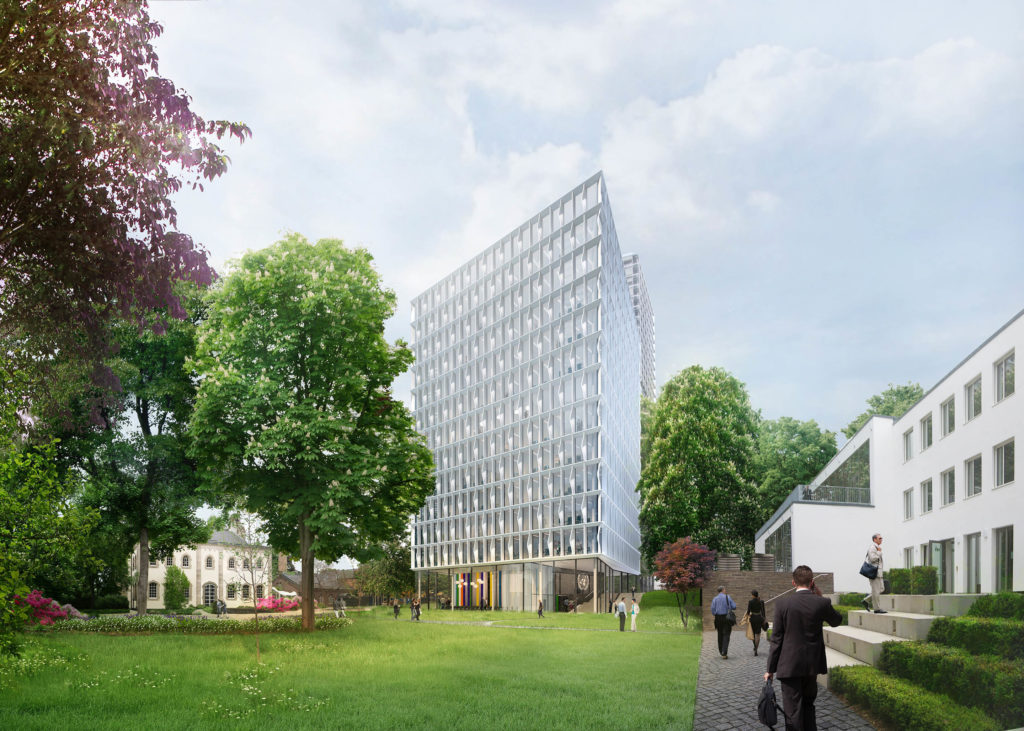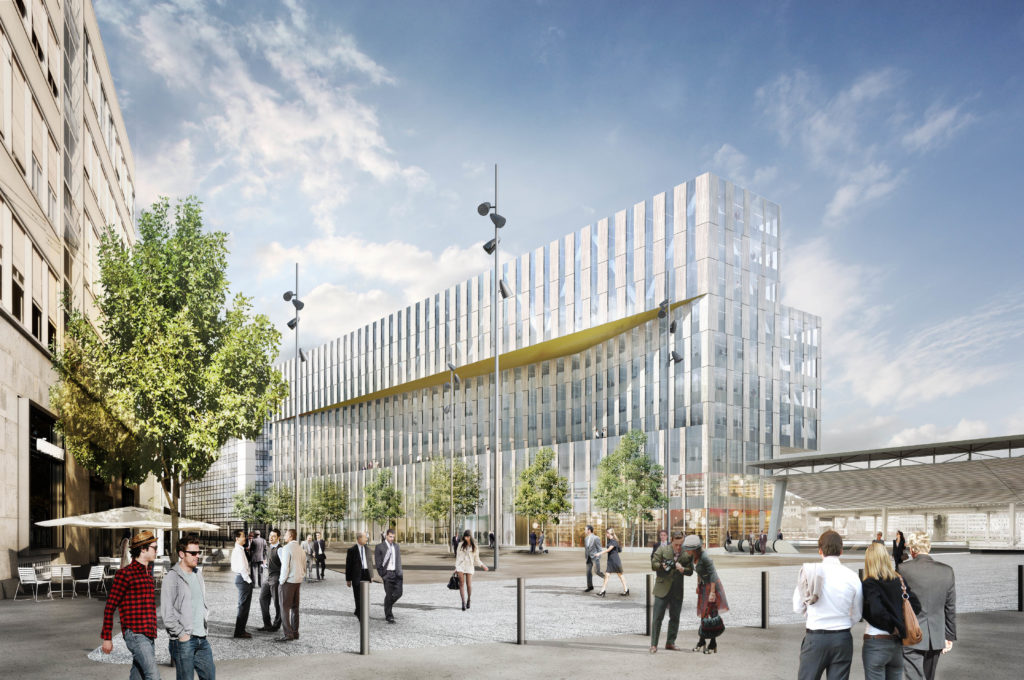URBAN CAP BORDEAUX
In collaboration with Habiter Autrement.
Habiter Autrement and Barcode Architects collaborated to design Urban Cap, an incubator for new businesses in Bordeaux’s main industrial harbour, Bassins à Flots. The project is part of a larger masterplan that aims to retain the industrial character of the area, while allowing for redevelopment and expansion. With the singular purity of the design, the building subtly refers to the architectural language of the industrial environment. It comprises 7.000m² of mixed-use office and educational facilities. The offices are flexible and differ in size to suit the needs of the multiple tenants. A spectacular top floor open plan expresses the characteristic geometric shape of the building and offers unique views over the harbour area.
Location
Bordeaux, France
Client
ICADE Promotion
Year
2011-2015
Status
Completed
Size
7.000m²
Category
Office
Collaborators
Habiter Autrement (partner architect), IOSIS (construction, MEP), ANMA/Nicolas Michelin (urban design), Brenac-Gonzalez (project management)
Photography:
Philippe Caumes
Philippe Ruault
Team
Dirk Peters, Caro van de Venne, Clément Périssé, Nieves Ruiz Alvarez, Philip Vandermey, Lauren Mishkind, John O’Callaghan
Habiter Autrement:
Mia Hägg


The 90m-long parallelepiped structure is clad in light aluminium bands lending the building its monolithic quality, which is reinforced by the regular rhythm of the openings. Vertical joints run seamlessly up the facade and over the roof, strengthening the homogeneous expression of the volume. On the ground floor with larger openings for the entry points, the facade is interrupted by a strikingly colourful passage leading into the inner courtyard of the block.








