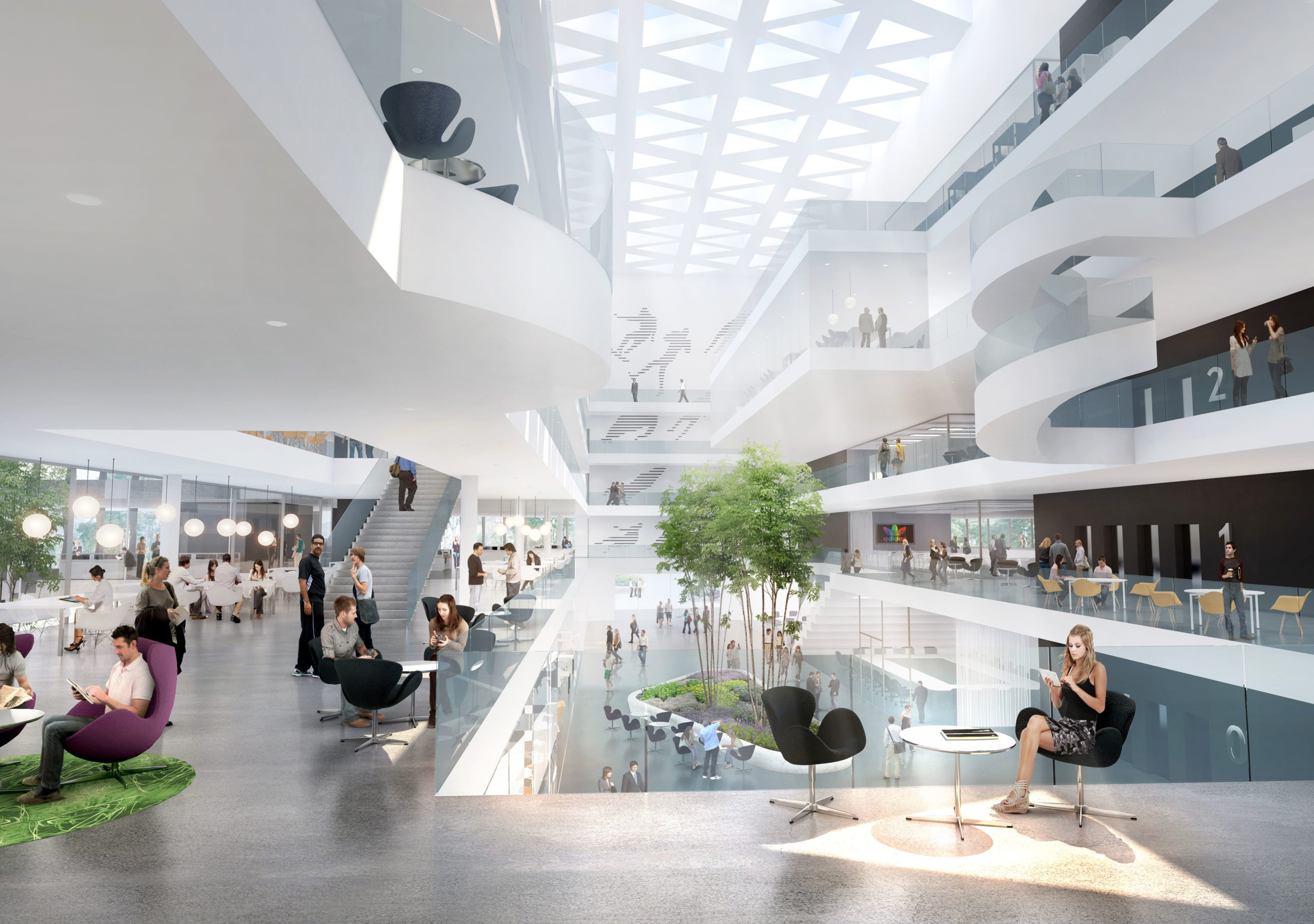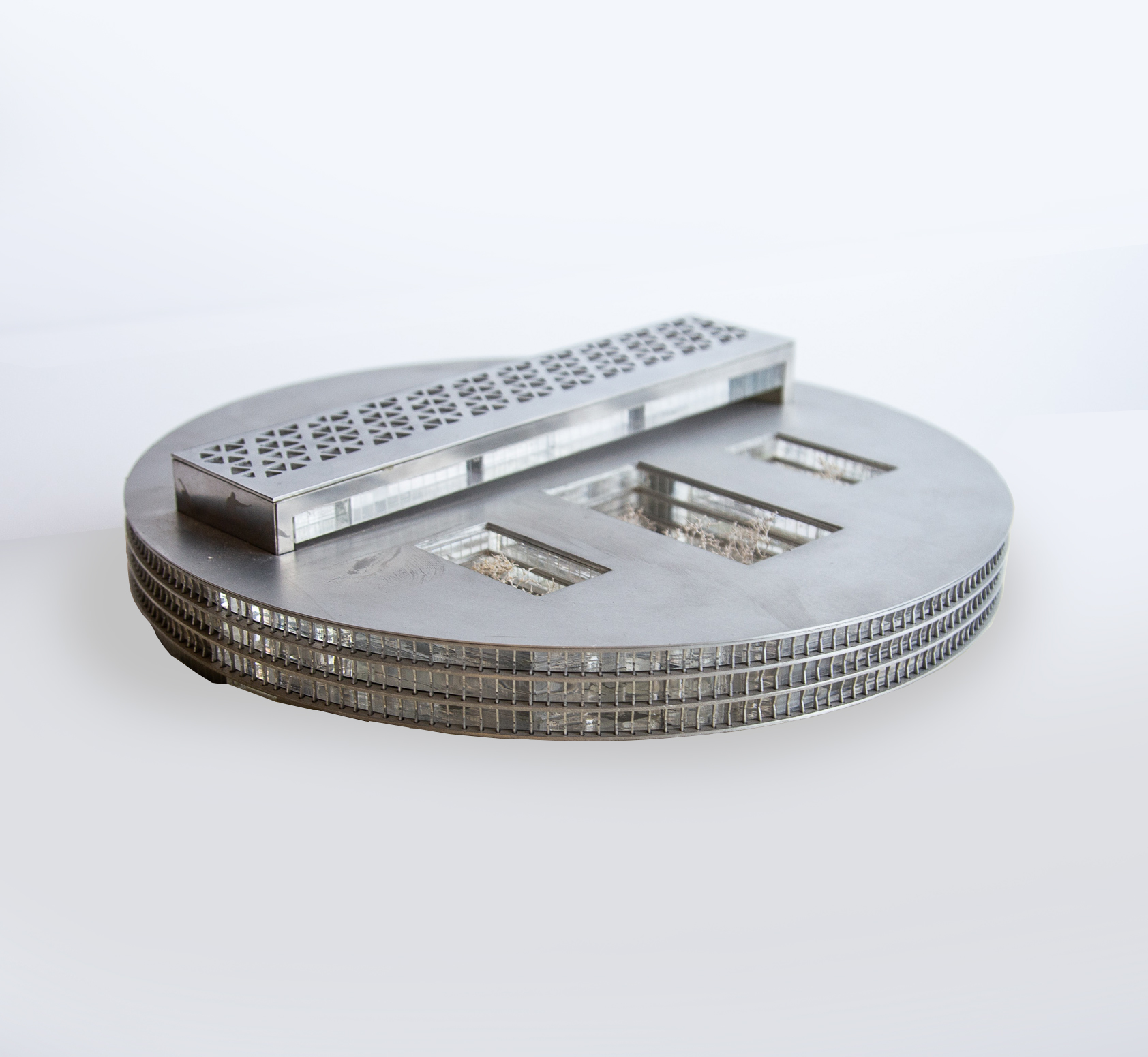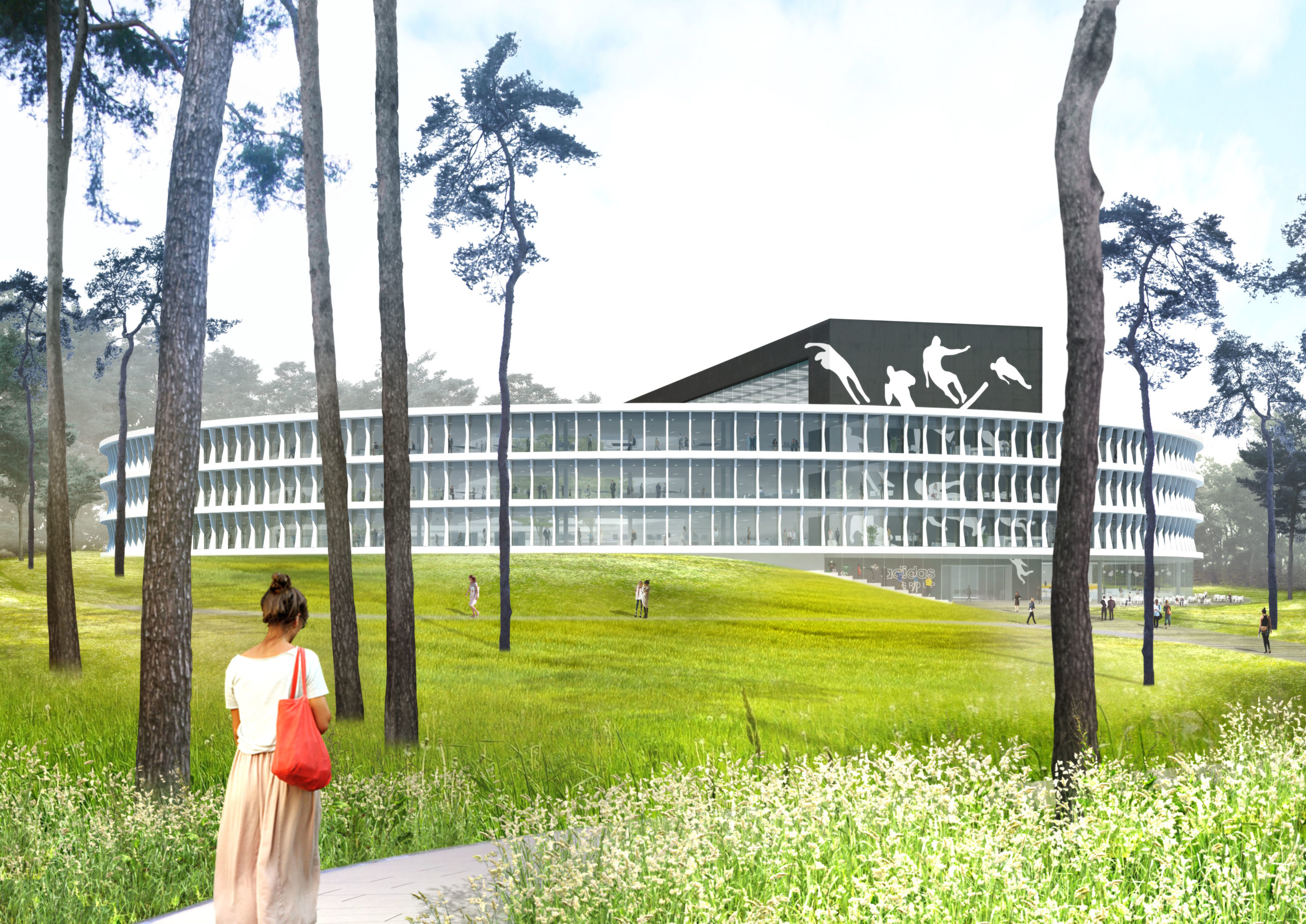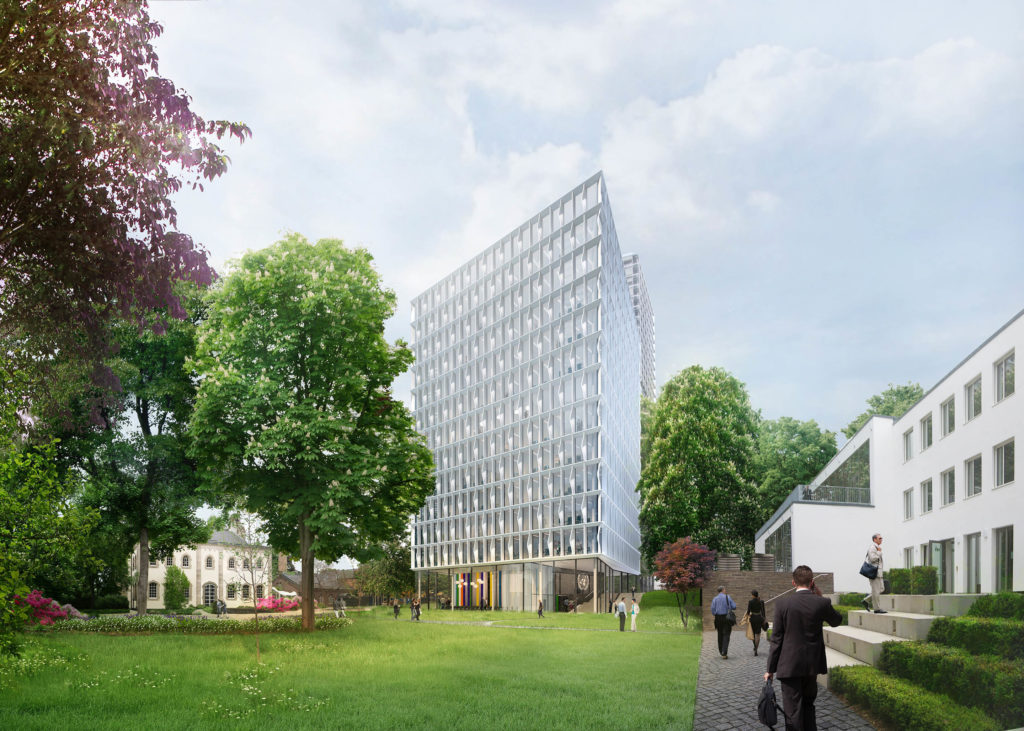Adidas Campus
The design for Office-West, Adidas Group’s new office and research facility at their “World of Sports” headquarters in Herzogenaurach, represents and strengthens the identity of Adidas as a powerful global brand. The architectural concept is a composition of two intersecting volumes: a 125m-diameter, 3-story white circular volume with an open office field, and a “black box” containing the atrium.
Location
Herzogenaurach, Germany
Client
Adidas Group
Year
2014
Status
Competition
Size
36.000m²
Category
Office
Collaborators
Bollinger + Grohmann Ingenieure (MEP, structure, sustainability), Peter Mensinga (sustainability), Vitra (workplace specialist), Level Acoustics (acoustics)
Team
Dirk Peters, Caro van de Venne, Albert Dijk, Hendrik Bloem, Robbert Peters, Ignas Kalinauskas, Jakub Pakos, Alexandra Epure, Emmanouil Venierakis, Klelia Siska
The circular plan allows for multiple connections with the surrounding landscape and anticipates on the masterplan’s proposal for further campus extensions to the north. It is an all-sided volume that opens towards the campus environment. The “black box” is the heart of the building, containing a spacious atrium that acts as a campus-scale routing element between the West-Park and the other campus buildings. Together, the white circle and black box elements form a unique architectural composition that represents the various facets of the Adidas brand identity: ‘the black and the white’, ‘the elegant and the powerful’, ‘the luxurious and the athletic’.

Our main architectural choice is to take a radical shift from the traditional office typology: by creating one large open office plan which is broken down into a variety of rooms, workspaces and meeting areas we envisioned a truly collaborative office environment.





