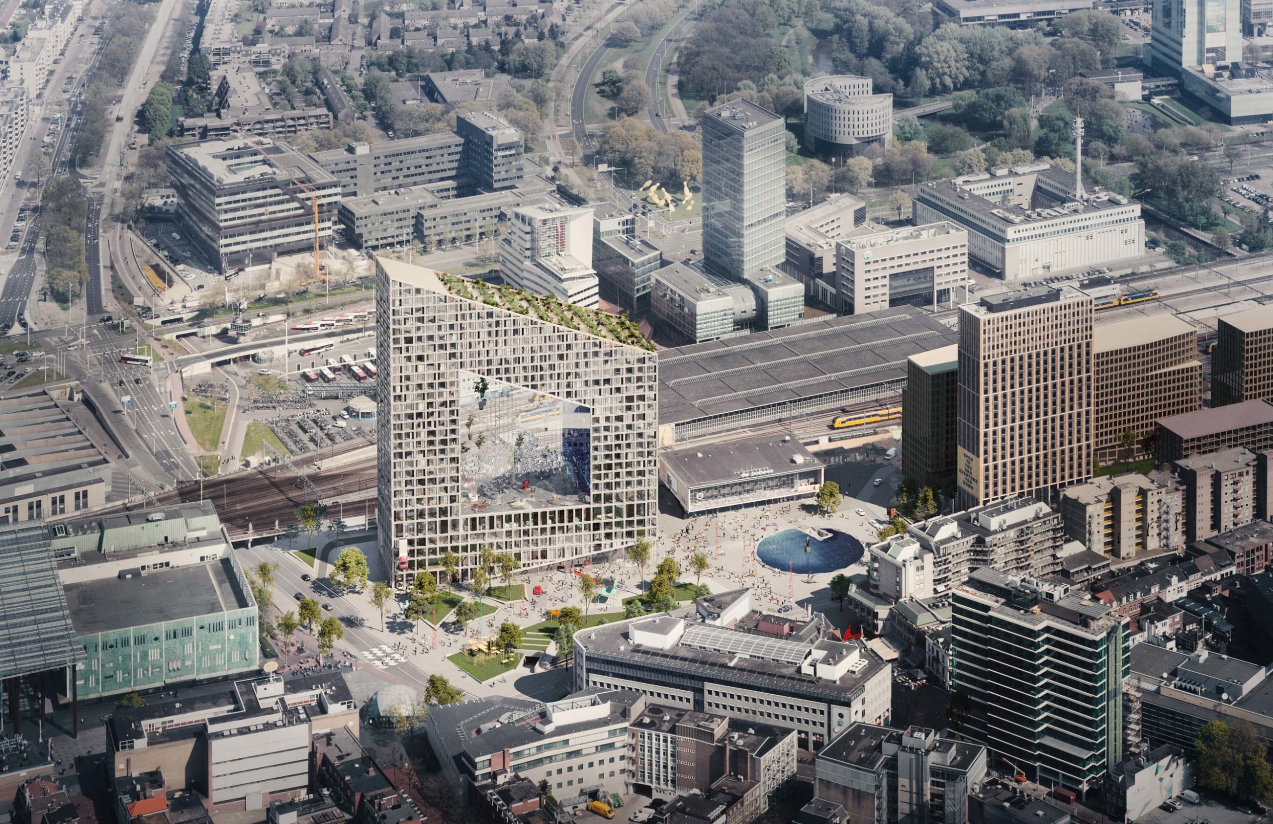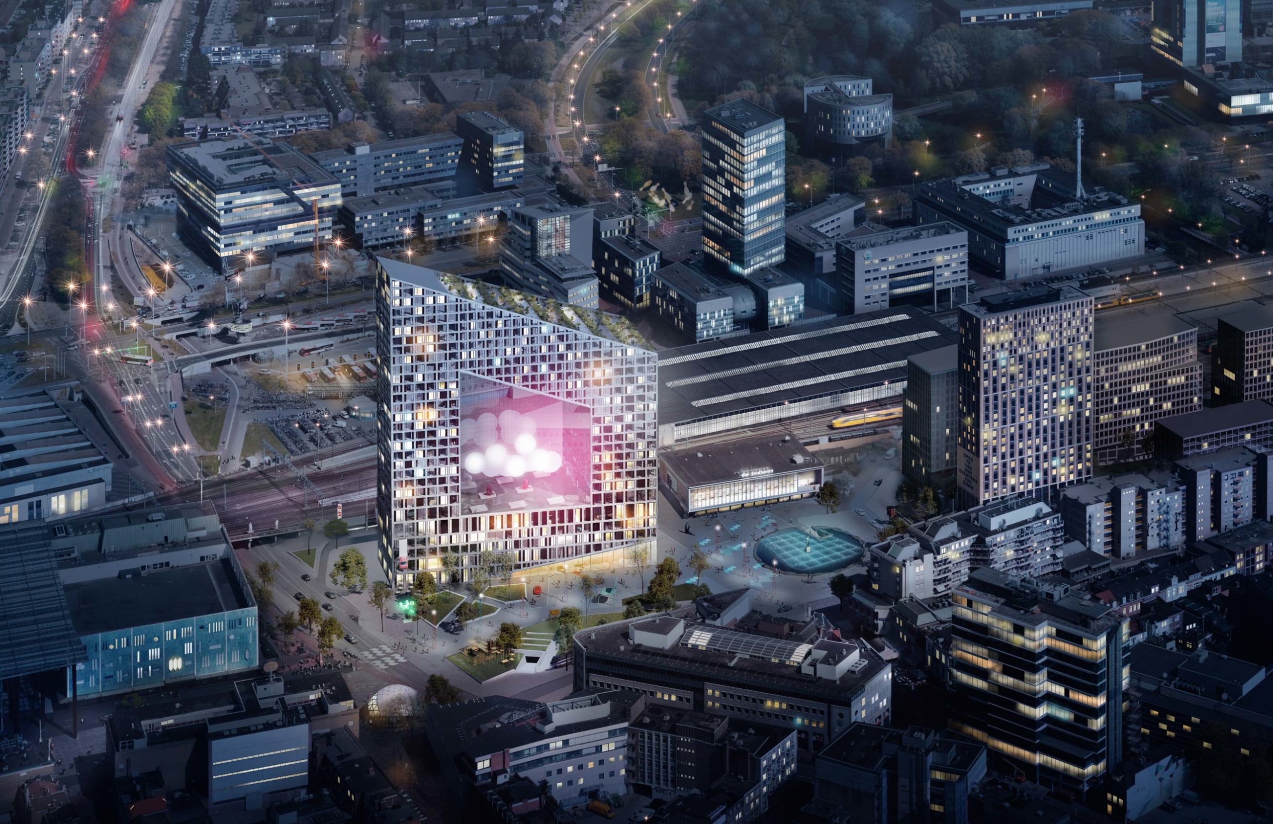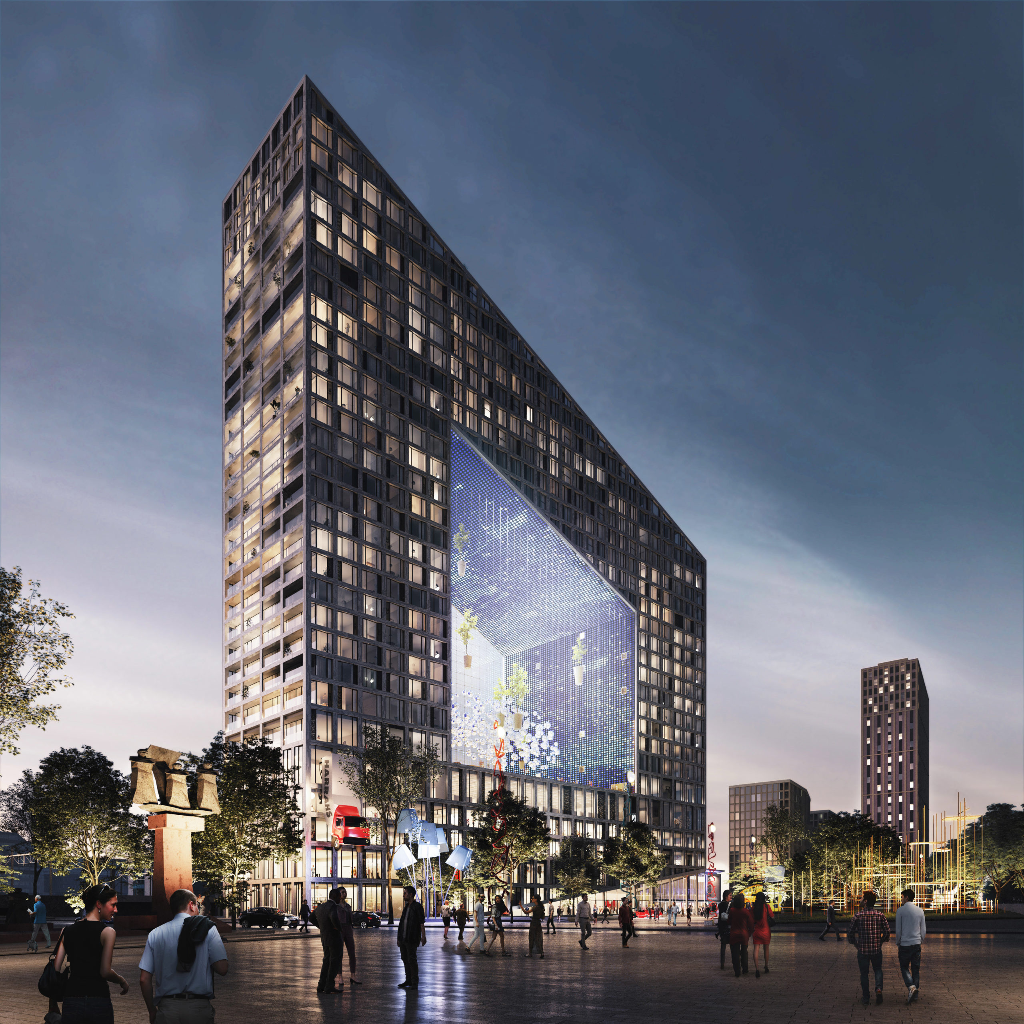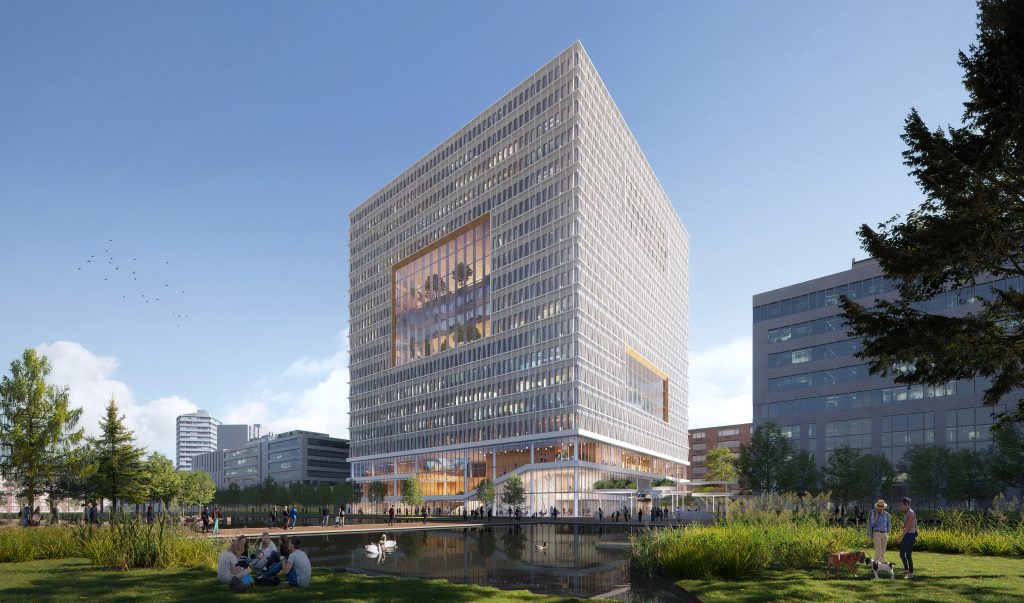EINDHOVEN CITY TOWER
A new main entrance to Eindhoven as a calling card for the entire Brainport region, which breathes design, technology and innovation; that was the vision of the municipality of Eindhoven for the city center side of the station. Eindhoven is known as the place where technology and innovative design come together. However, this energy and ambition are not yet clearly visible in the city. In response to this challenge, we proposed an appropriate entrance for the city and for the entire Brainport region - an icon for what the city stands for.
Location
Eindhoven, the Netherlands
Client
Hurks vastgoedontwikkeling BV
Year
2016
Status
Competition
Size
48.000m²
Category
Mixed-use
Collaborators
Karres en Brands, Buro Tielemans, Eindhoven, DGMR, Deerns, Level Acoustics en Vibration, Hurks Bouw, ABT, Scherpontwerp, Brand Urbanism, Rinske Brand, Squint & Opera Londen, Philips Lighting, Rob Bongers Horecadevelopment, DTZ, Crushman & Wakefield, Hurks bouw
Team
Dirk Peters, Caro van de Venne, Albert Dijk, Robbert Peters, Wim Sjerps, Sebastiaan Blommenstein, Elisabeth Gutsche, Luca Braccini, Jaime Alvarez Lastra, Lex te Loo, Wenhan Guo, Piotr Kalbarczyk, Ruggero Pedrini, Isabel Potworowski, Maurits Verhoeff, Boyuan Zhang



The building is designed as a loop that frames a raised city square, where the latest art, technology and design objects can be exhibited, surrounded by a large-scale LED screen. Due to its unique building shape and location, it forms an urban connector. The raised square visually connects the station area with the rest of the city and the raised movement from the façade to the square gives the plinth an inviting appearance. The orientation of the building is in line with the two main city axes in the center of the city: towards the Dommelstraat and towards the 18 Septemberplein.







