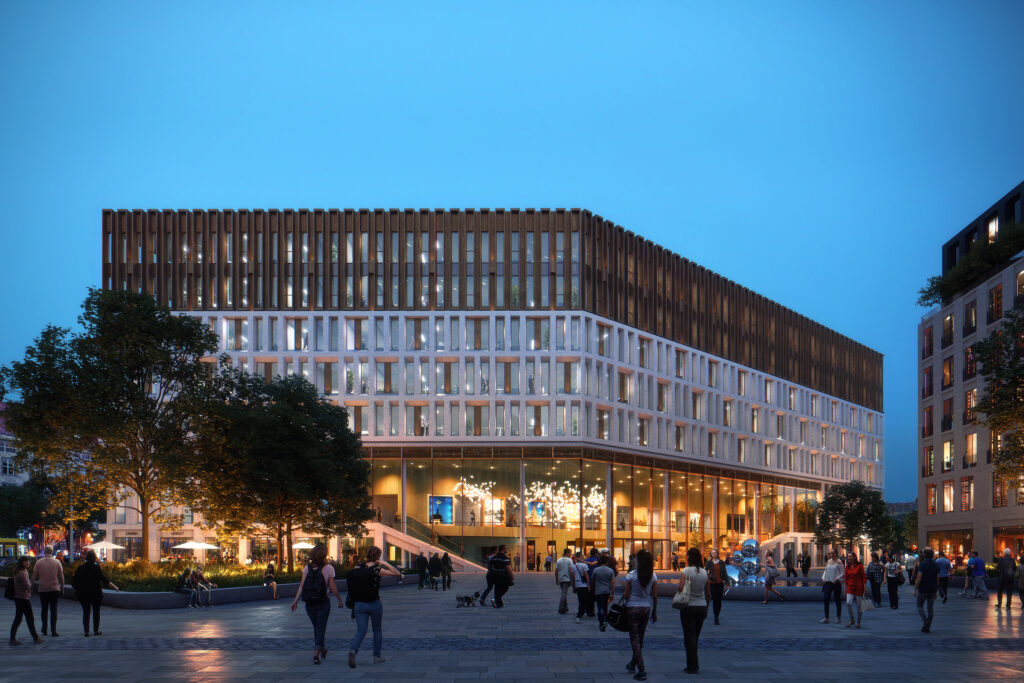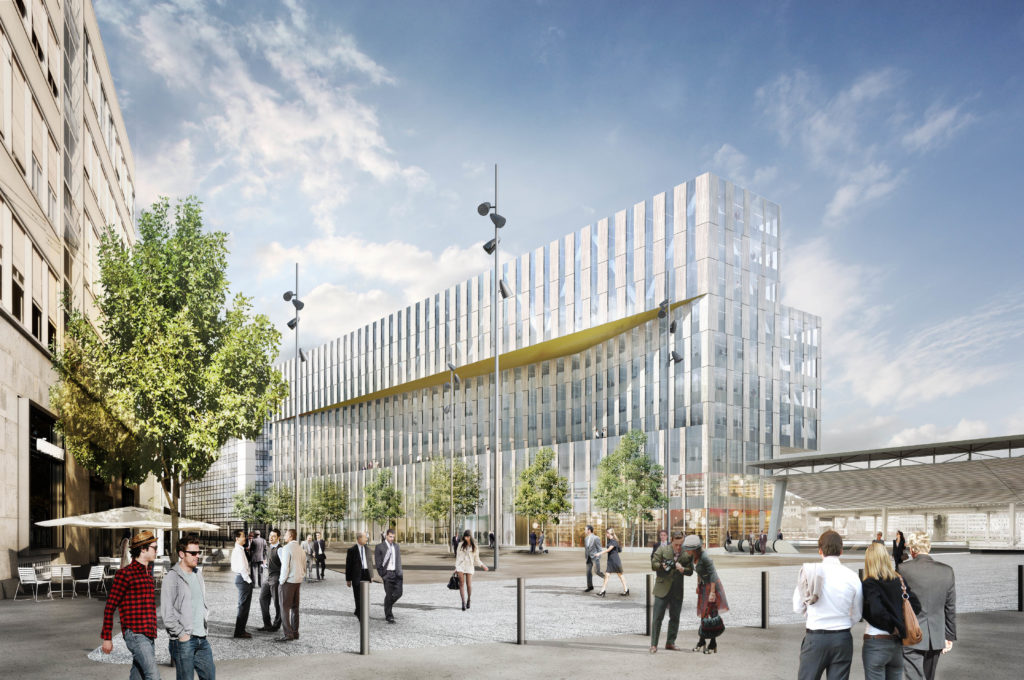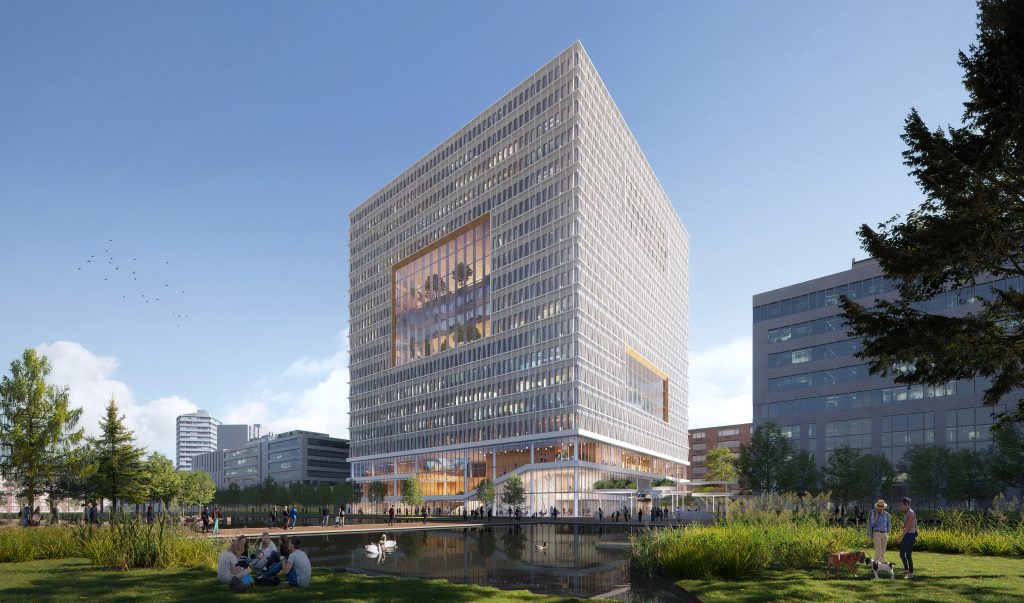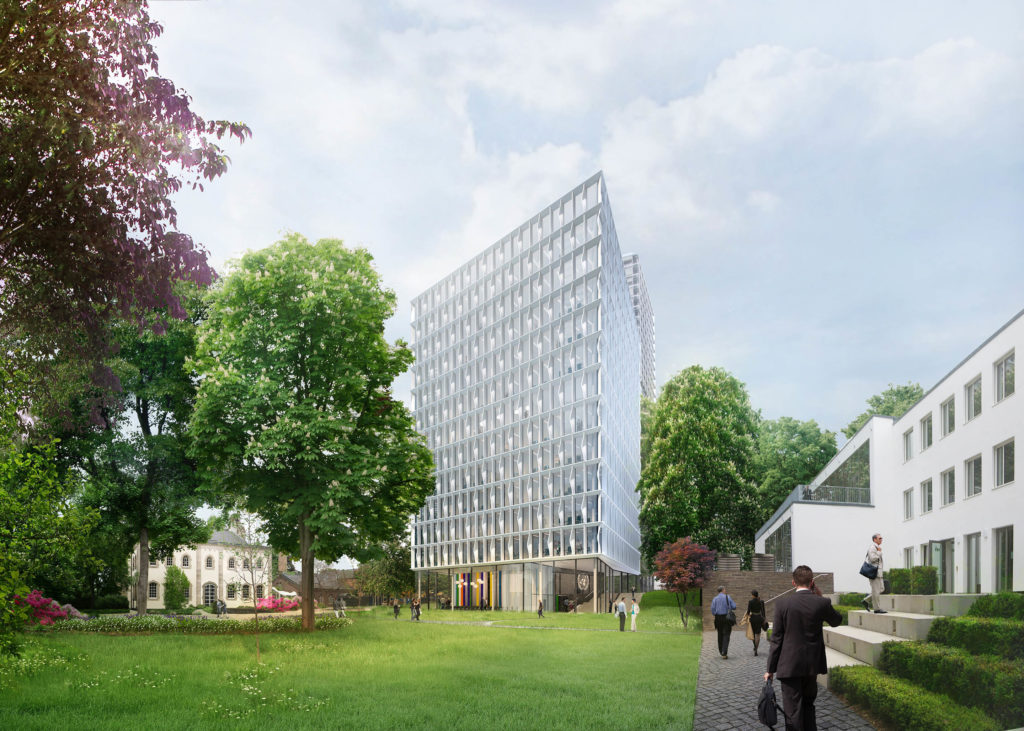SUNCHEON CITY HALL
Barcode Architects presents the competition design for the new Suncheon City Hall in South Korea. In the heart of the city we designed an ensemble of a new city hall and cultural building. With the design, we aimed to improve multiple urban challenges, such as traffic congestion and lack of high-quality public space.
Being one of the main new projects in the area, the ensemble offers the opportunity to reorganize the urban fabric and accommodate a pleasant ‘house for the city’, bringing together the inhabitants of Suncheon. Currently, the functions of the city hall are scattered throughout the city. Our design unifies these functions into one central urban environment. It combines the local urban character of the existing low-rise city blocks and the green atmosphere of the lush, mountainous wider area.
Location
Suncheon, South Korea
Client
City of Suncheon
Year
2020
Status
Competition
Size
60.000m²
Category
Public buildings
Collaborators
GY Architects (local architect)
Team
Dirk Peters, Jelena Nikolić, Seungham Yeum, Rihards Dzelme, Benito Campiteli, Hana Leban, Filippo Rossi, Sjoerd Boomars, Cris Skenderi, Nazar Gresko

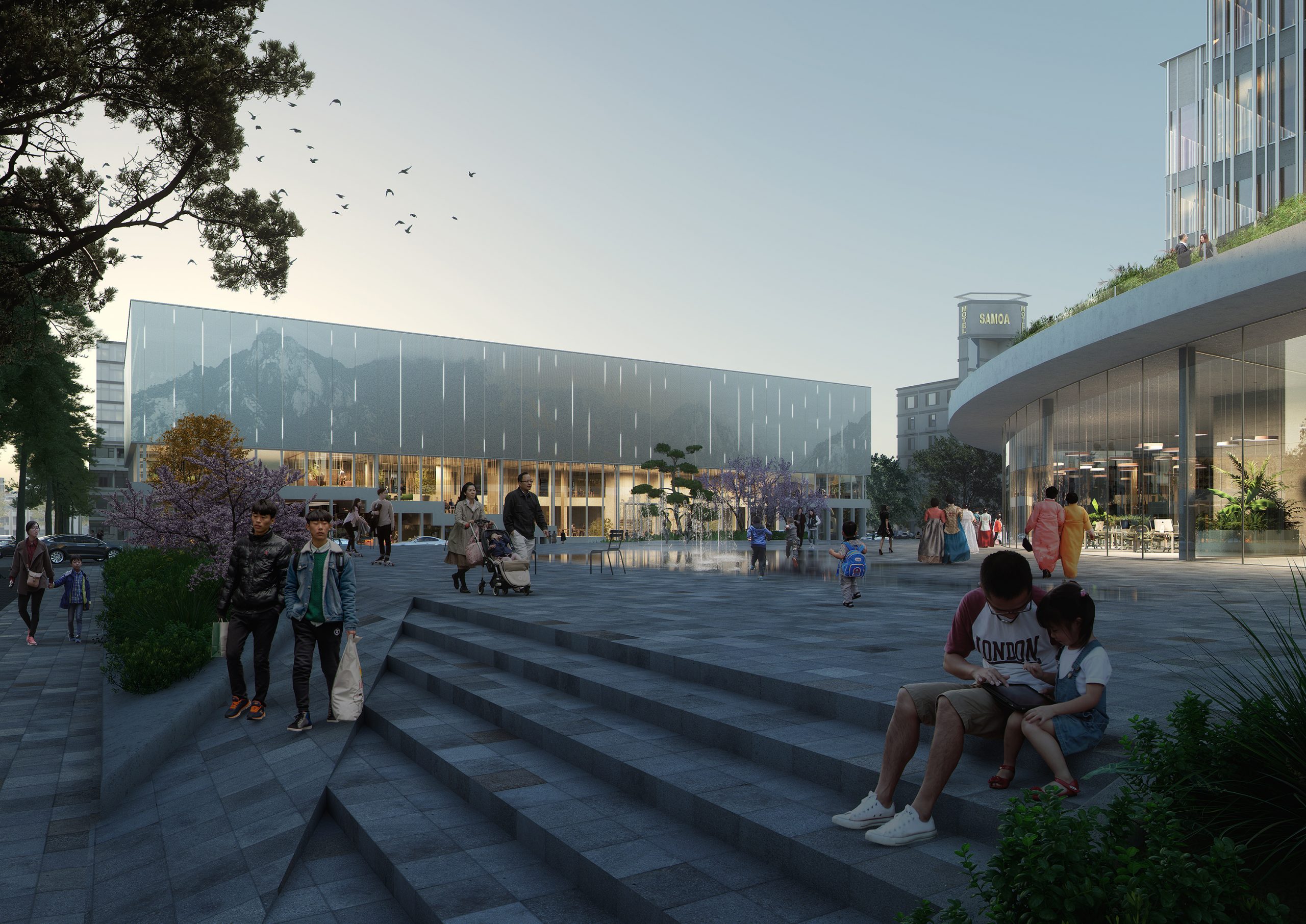
The base of the city hall is a disk-shaped, transparent volume supporting a roof garden, seemingly floating above the public ground level, and offering spectacular 360-degree views over the nature and mountains nearby. Various intersecting blocks rise above the plinth and surround an outdoor atrium in the center. At ground floor level, two publicly accessible axes pass through the circular volume and meet in the heart, connecting the city fabric with the building’s core, where the main facilities are situated. Around the core, the positioning of the building program forms an optimal connection with the public realm.
The city hall’s program is clearly organized. The ground floor and first floor contain the public facilities, such as the library, cafes, kindergarten, and multifunctional auditorium. Separated from the public domain, floors 2-6 hold the (Mayor’s) offices, senate room, workspaces, and other governmental departments, that are situated around two opposing cores adjacent to the patio. Furthermore, various roof terraces provide employees with separate outside spaces to work and relax. Through its smart organization, the building can function 24/7, even when the city office functions are closed.


The materialization subtly reflects the local cultural and historical identity. Along the edges of the round plinth, curved glass panels ensure a fully transparent transition from the outside to the inside. The façades of the rectangular office volumes are constructed with a combination of vertical aluminum tubes — referring to silver grass stems from the neighboring islands — and natural stone bands. They offer more privacy but ensure open views to the city and nature from all workplaces.
The cultural center is the rectangular volume facing the city hall. The ground floor and first floor accommodate communal facilities. The parking garage is strategically placed on top of the cultural program, allowing for a maximal use of the lower floors and optimizing the connection with the public square.
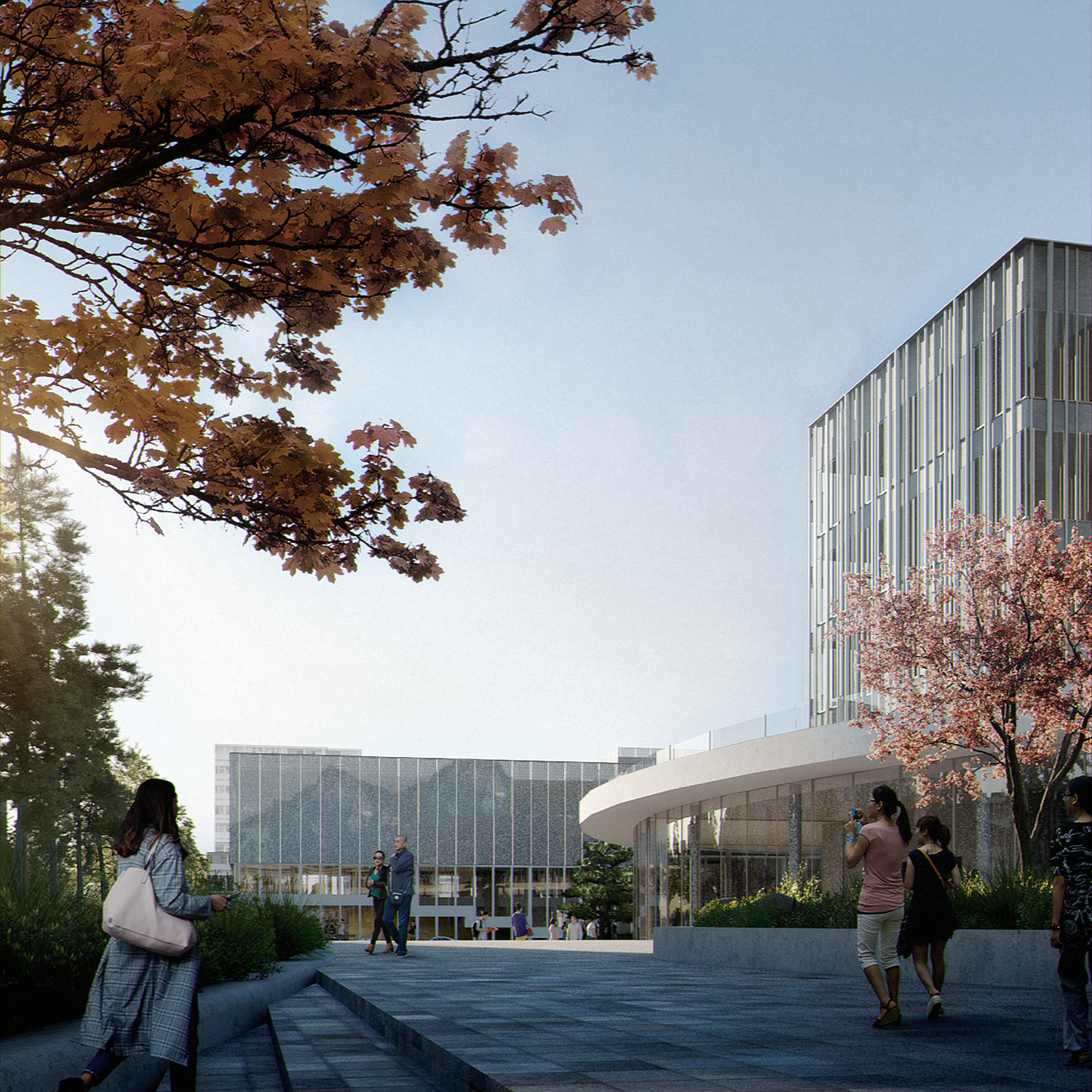
Dirk Peters, founder
Reflecting the landscape of Suncheon Bay, our design provides a beautiful open space for all citizens — an environment in full harmony with its historical, cultural, and physical context.


