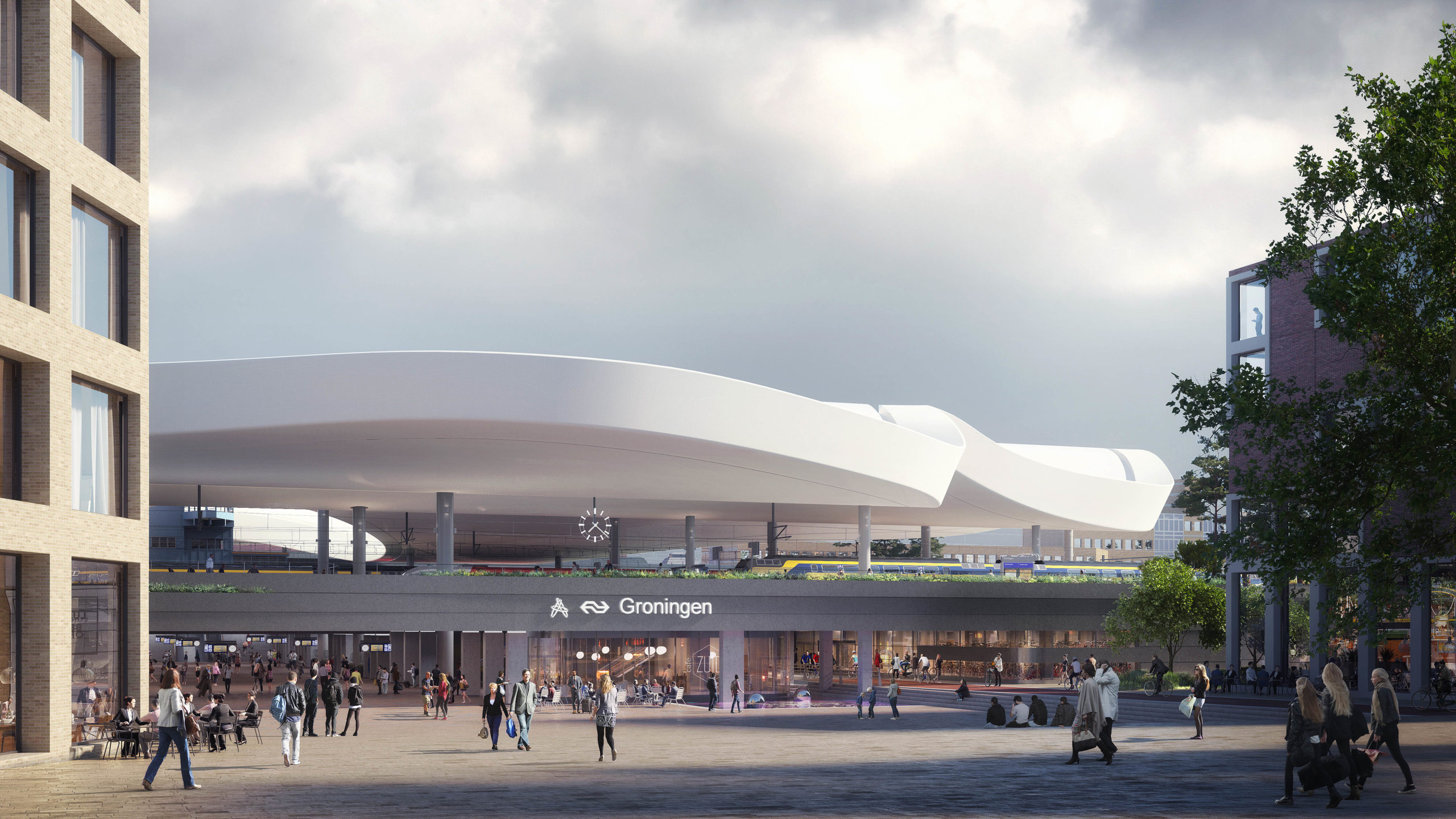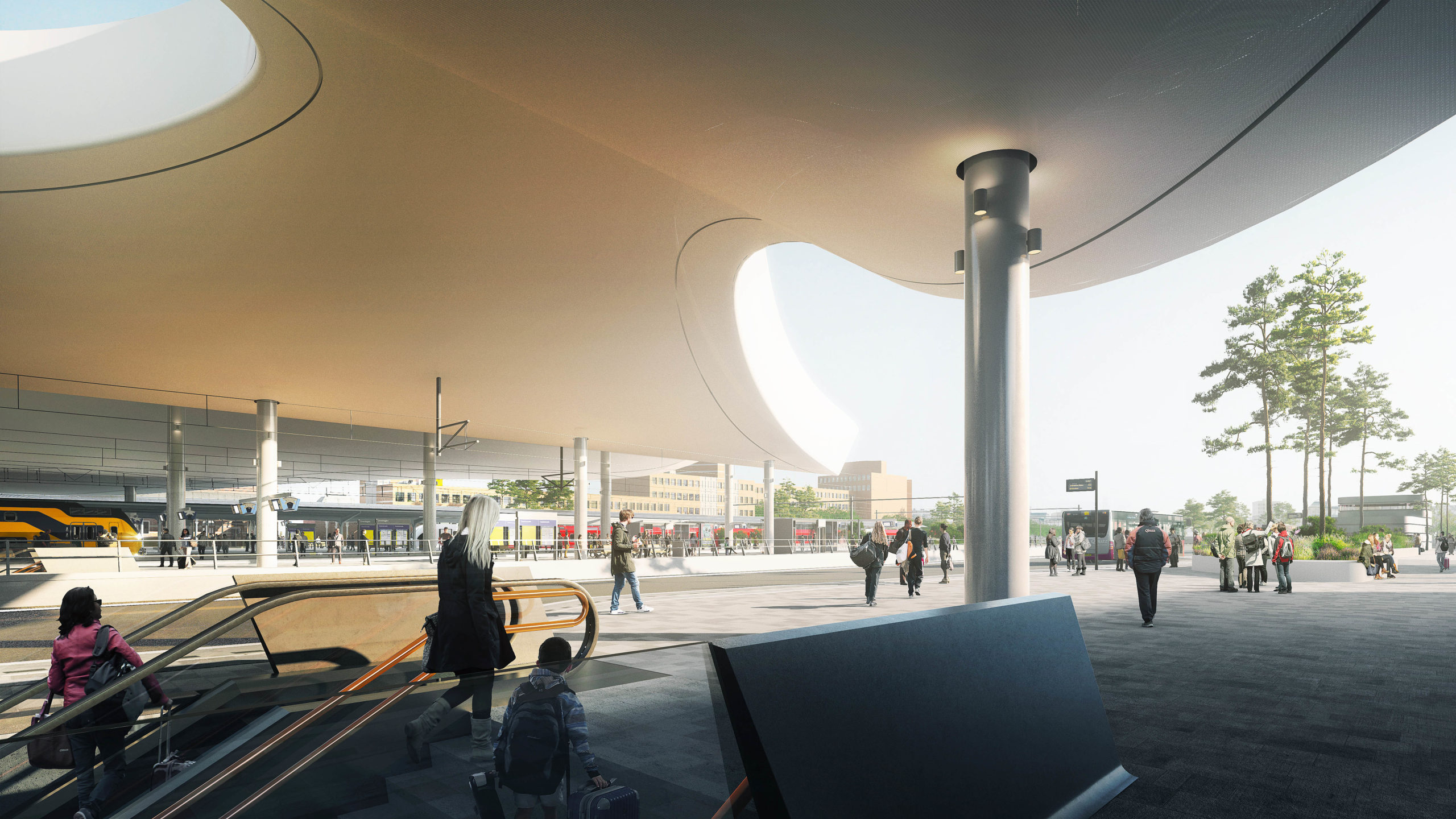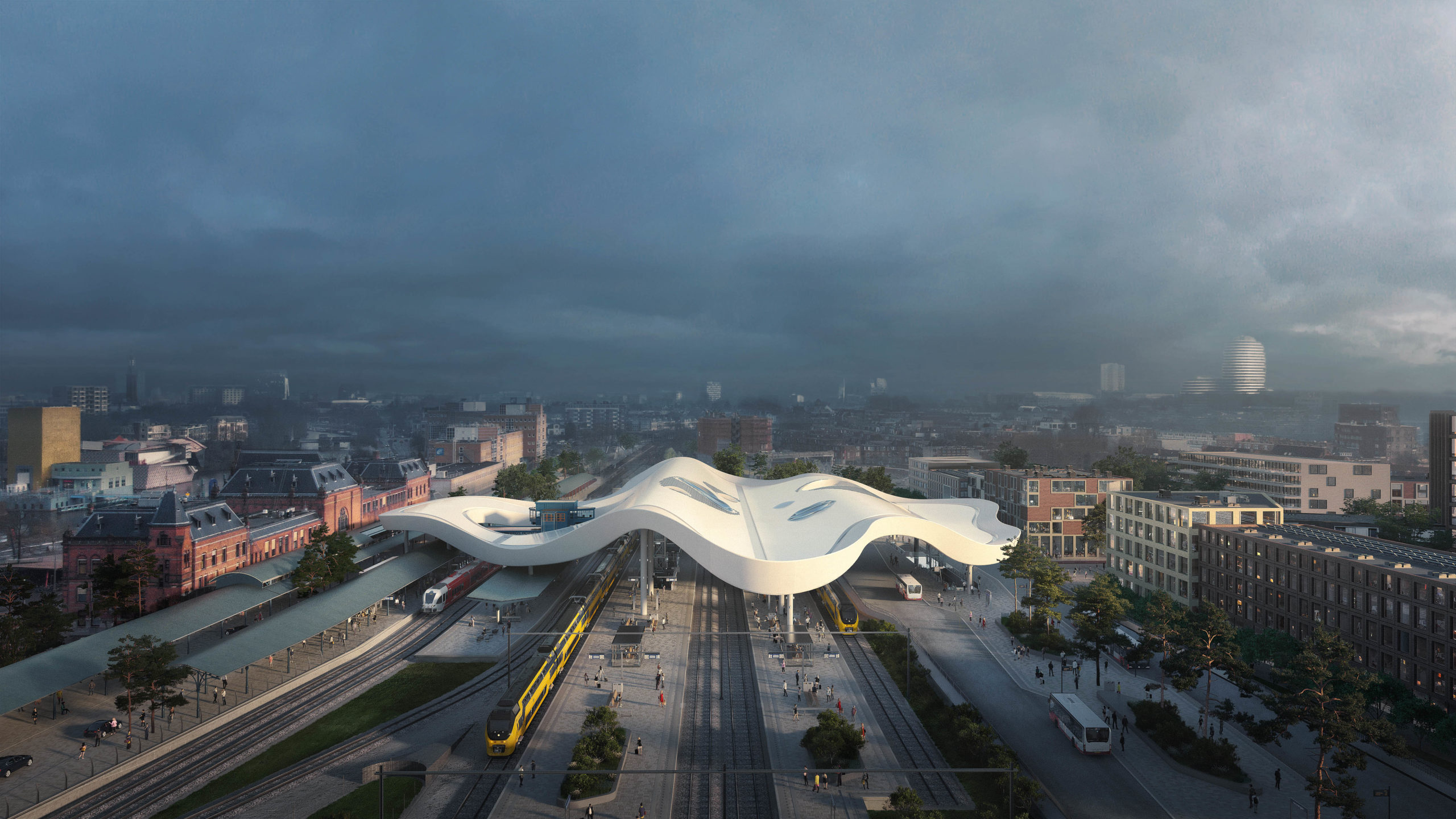STATION GRONINGEN
For the competition for the new central station in Groningen, our vision was to connect the monumental station building with the rest of the city by covering the train tracks in a cloud-like canopy. This iconic canopy shape has a timeless and international appearance that puts the station and the city on the map worldwide and connects the monumental station building with the future.
Location
Groningen, the Netherlands
Client
Mobilis BV
Year
2019
Status
Competition
Size
95.000m²
Category
Infrastructure
Collaborators
ARCADIS Architectuur, CROSS Architecture, De Groot Installatiegroep, Jurriens Noord, ARCADIS Nederland, Arno Coenen, Zwartlicht, WAX
Team
Dirk Peters, Robertus de Bruin, Onur Can Tepe, Danfeng Zou, Sonsoles Masia, Lex te Loo, Sjoerd Deckers, Albert Dijk, Dimitrij Zadorin, Ruggero Pedrini

In our design, the functional and logistical structure for the new station is set up symmetrically around a generous passage that connects the monumental main entrance with the new entrance on the south side. The canopy is draped over this new passage like a cloud, giving the station a recognizable and iconic appearance from the surrounding area. This new widened passage also connects the new developments on the south side of the city with the city center and thus forms a real urban connector for Groningen.



To improve the natural wayfinding within the station, we wanted to integrate various works of art into our design. Inspired by Isaac Gosschalk's “The Eye” in the monumental station building, artist Arno Coenen has designed works of art for the points where new passage and platforms intersect. By allowing art to be an explicit part of the architecture, it gives the station its own identity and also establishes a connection with the other public works of art that are present in and around the station area.





