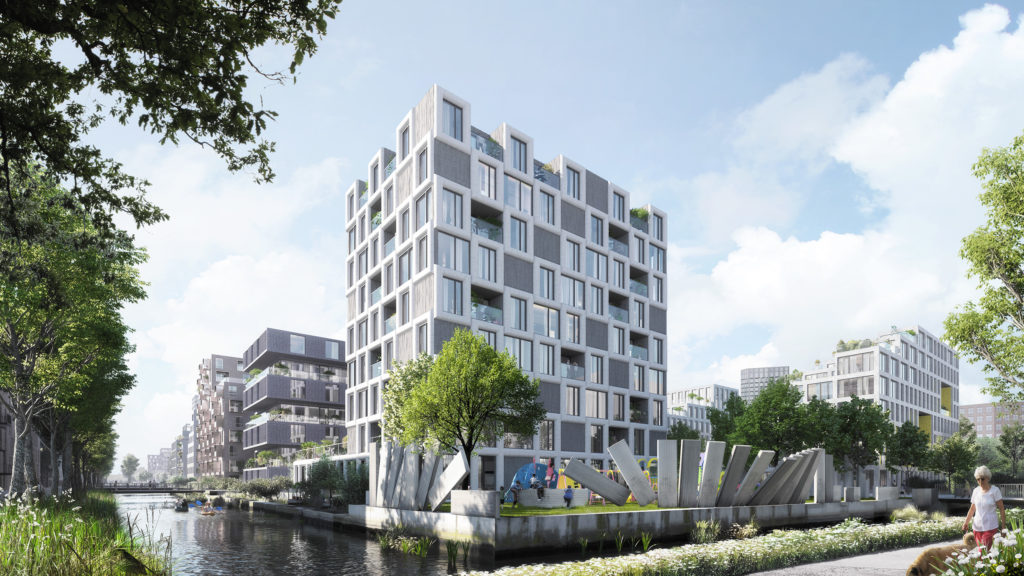CITY CAMPUS TILBURG
Tilburg City Campus is an ambitious masterplan proposal for a 150.000m² lively knowledge and culture cluster around the city’s central station. Based on collaboration and synergy, the plan combines housing units for contemporary living, a large new educational centre, as well as public and cultural facilities.
The masterplan links the area behind the station with the city centre on both spatial and programmatic levels. It introduces passages under the tracks, and places a strong emphasis on public space. A sequence of squares and courtyards creates a pleasantly diverse spatial structure with a human scale where students, residents and passers-by can live, work, meet and relax.
Location
Tilburg, the Netherlands
Client
Fontys Hogescholen, Bibliotheek Midden Brabant, de Locomotief, Gemeente Tilburg
Year
2011 - ongoing
Status
Design development
Size
150.000m²
Category
Masterplan
Collaborators
Fakton (cost management), Marc Glaudemans (stadslab), DHV, Eindhoven (acoustics)
Team
Dirk Peters, Caro van de Venne, Hendrik Bloem, Simone de Bergh, Jos Reinders, John O’Callaghan, Christiaan Harmse, Francesco Bogoni, Querien Velter, Nieves Ruiz Alvarez, Philip Vandermey, Thom Schreuder, Laura Ubachs
AAS:
Marc Glaudemans, Marnix Scholman, Thomas van Wanrooij, Jeroen de Waal, Mark Machielsen


Programmatic links are created by splitting the Fontys school’s educational functions into smaller elements and spreading them throughout the City Campus. This strategy benefits both the school and the cultural and commercial functions in between: it is a flexible model that can easily accommodate the school’s shrinkage or growth, and generates pedestrian traffic for shops and restaurants.





