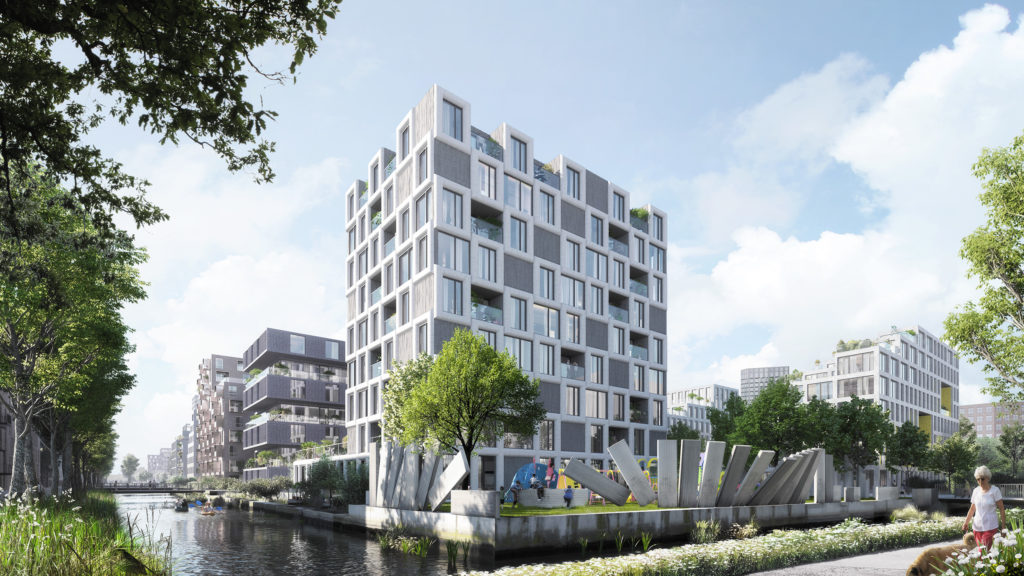ZWOLLE WEEZENLANDEN NOORD
Barcode Architects' plan for Weezenlanden Noord is characterized by its diverse architecture and the inclusion of many collective green public spaces throughout the neighbourhood. The plan consists of approximately 500 residential units, commercial spaces, parking facilities and a water park. Our masterplan is characterized by a building composition with a human scale and size. We have deliberately chosen to develop multifaceted buildings with clear materialization. With the recognizable entrances on the different sides, we create a lively public space at street level. The plan includes various wandering routes and views, which gives it an informal and surprising quality. Differences in height in the landscape reinforce this experience and clearly define the public space. The routes are reinforced by including green walls and artworks spread across the different buildings.
Location
Zwolle, the Netherlands
Client
Explorius Vastgoed BV, Nijhuis Bouw
Year
2019 – ongoing
Status
Preliminary design
Size
53.000m²
Category
Masterplan
Collaborators
Karres en Brands (urban design, landscape design), DGMR (sustainability)
Team
Dirk Peters, Caro van de Venne, Albert Dijk, Robbert Peters, Luca Braccini, Danfeng Zou, Anastasia Vousta, Christian Maijstre, Lea Hofmann, Martina Cicolari, Aijing Sun, Julia Hejmanowska, Beatrice Piola, Bogdan Ursan


Finding the ‘Magic Mix’ was central in our plan: a combination of different target groups and a wide range of housing typologies, from smaller apartments for students and starters (50m²) to penthouses (130m²). In addition to designing a broad mix of housing typologies, we also wanted to contribute to creating an active city. In Weezenlanden Noord we have achieved this through smart programming of facilities that connect to the new residents of the neighbourhood as well as passers-by and visitors, such as a coffee bar, offices, a gym and a physiotherapy practice. Collectivity also plays an important role: the residents of the individual buildings can meet in the lobbies and public roof terraces, but in the landscape we also provide collective facilities such as long tables and play areas.





