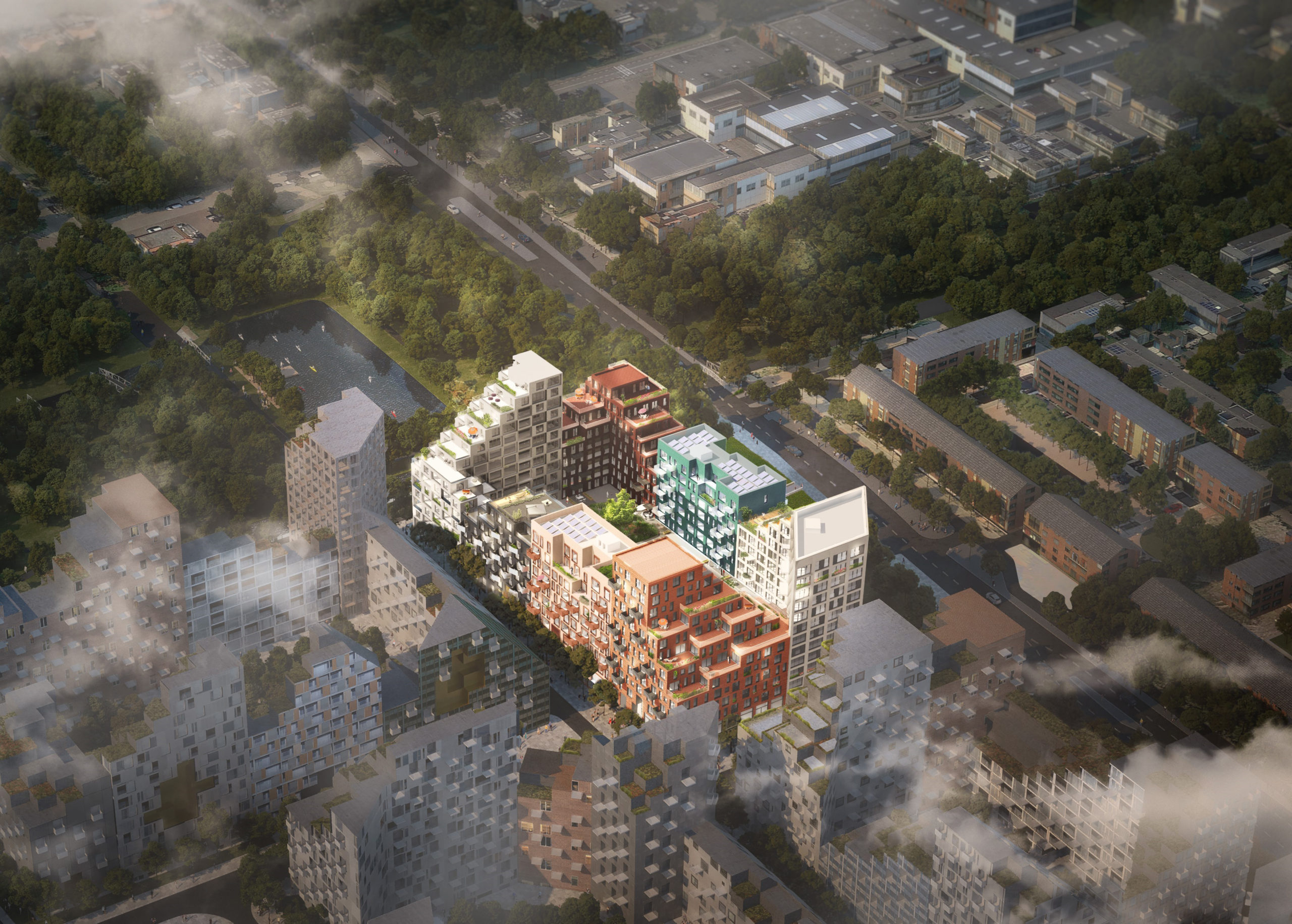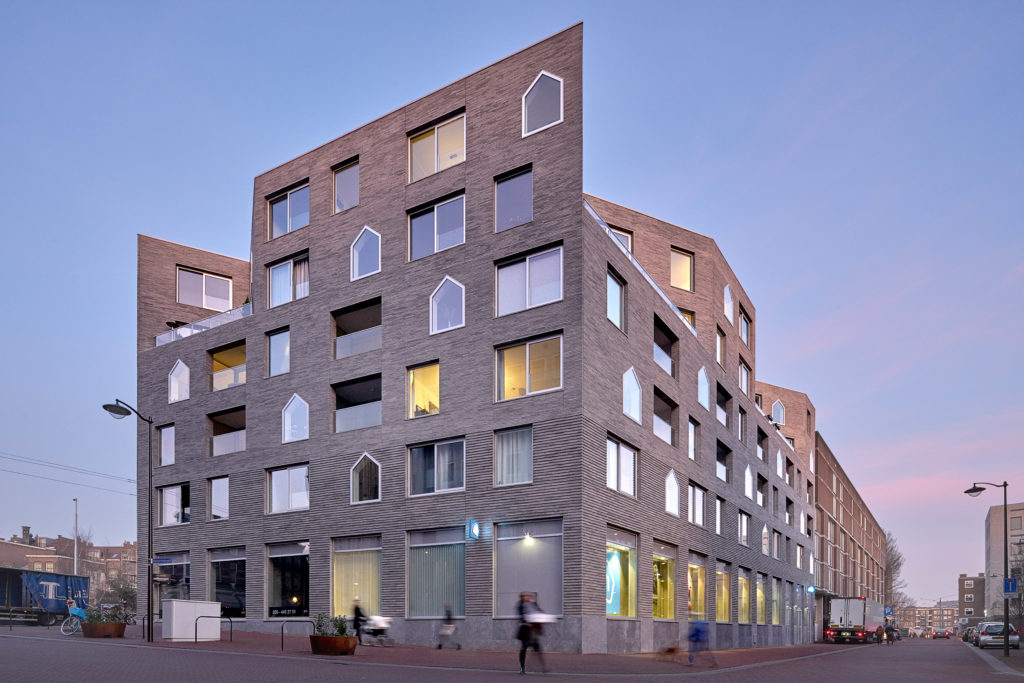HYDE PARK HOOFDDORP
In the coming years, a lively residential area with a metropolitan allure will be built in the heart of the Randstad. Hyde Park in Hoofddorp is rapidly transforming from an office district to a new bustling neighborhood with plenty of facilities. Kensington, designed by Barcode Architects, forms one of the first blocks in this development and sets the standard for a new district with progressive architecture, in a bold urban plan.
The design is characterized by a rich diversity of houses that variate in height, forming a fascinating architectural ensemble that goes beyond the traditional building block. We experimented with both heights and roof shape, creating a new type of urban and residential quality. This results in an ambitious mix of housing typologies that connect to a diverse group of residents — from lofts along the water to maisonettes, from rooftop apartments to studios.
Location
Hoofddorp, the Netherlands
Client
Hyde Park Ontwikkeling 789 C.V.
Year
2017 – ongoing
Status
Under construction
Size
35.000m²
Category
Residential
Collaborators
Van Rossum Raadgevende Ingenieurs (structural engineering), DPA (building physics, fire safety), Hiensch Engineering B.V. (installations), Skaal Bouweconomisch Adviesbureau (cost management), The Virtual Dutchmen (artist impressions)
Photography:
Hans Wilschut
Egbert de Boer
Team
Dirk Peters, Robbert Peters, Robertus de Bruin, Luca Braccini, Maurits Verhoeff, Danielle MacLeod, Gulce Onganer, Matteo Lattanzio, Pietro Maccioni, Lorenzo Di Giulio, Jaime Álvarez Lastra, Maarten de Haas, Joran Velsink, Niek van der Putten, Jelena Nikolic, Christian Meezen, Ruggero Pedrini, Beatrice Piola, Benito Campitelli, Elena Panaite, Fotios Gkrilias, Bogdan Ursan
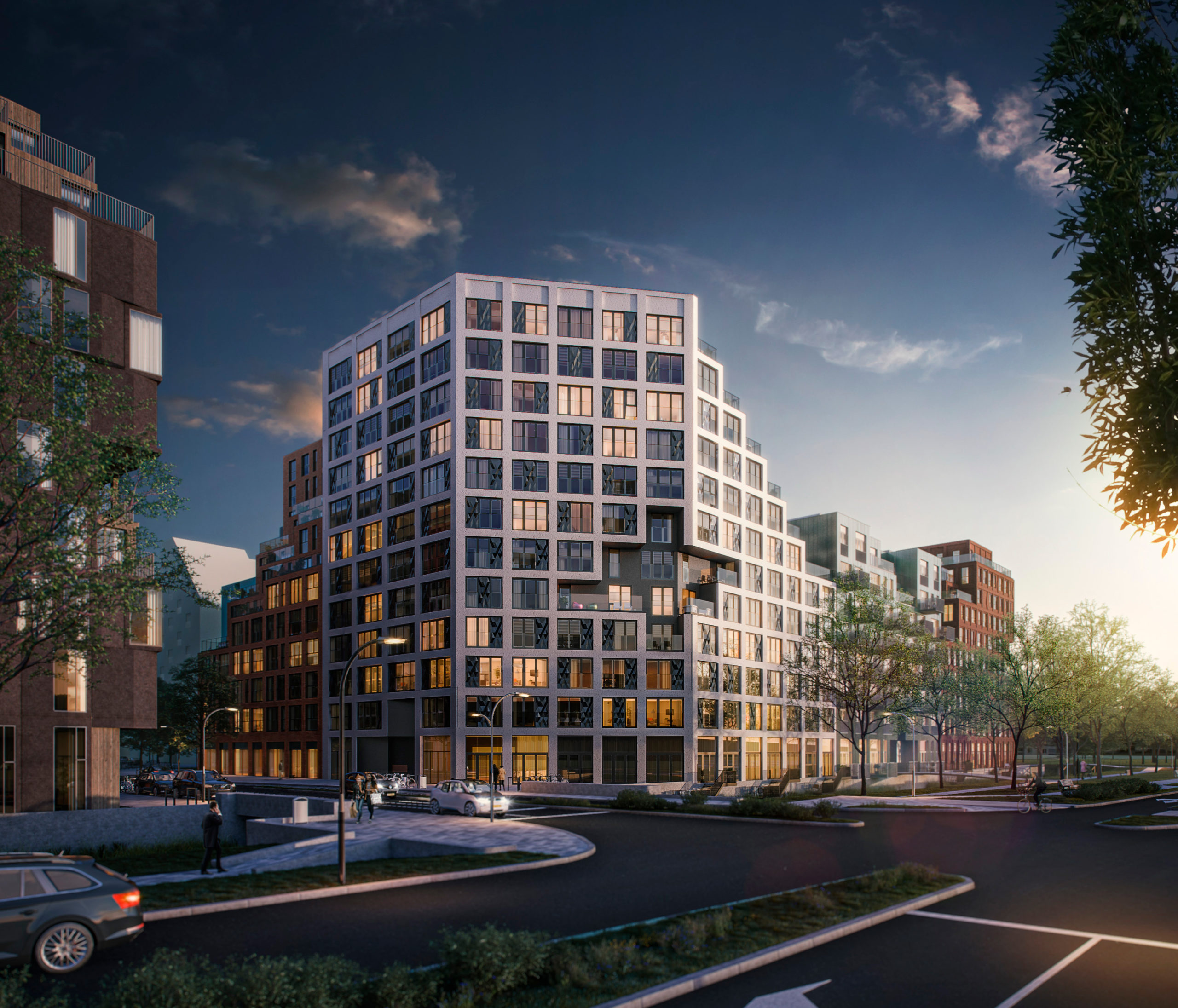
Each architectural sub-volume is characterized by its own identity, whereby the joint synergy reinforces the whole. We deliberately searched for a pleasant gradation of volumes — light contrasts are used to give each house a strong appearance. The concepts for the different buildings and their materiality translate to the context, using a pleasant human scale as crucial starting point.
Within the block, Barcode Architects designed seven different ‘houses’, each with their own appearance and materiality. The Pixelhouse manifests itself as a vertical continuation of the park, while the Waterhouse is characterized by dwellings with a connection to the surrounding water. The ‘Mountain’ forms with a simple but powerful statement the new entrance to the Hyde Park development.

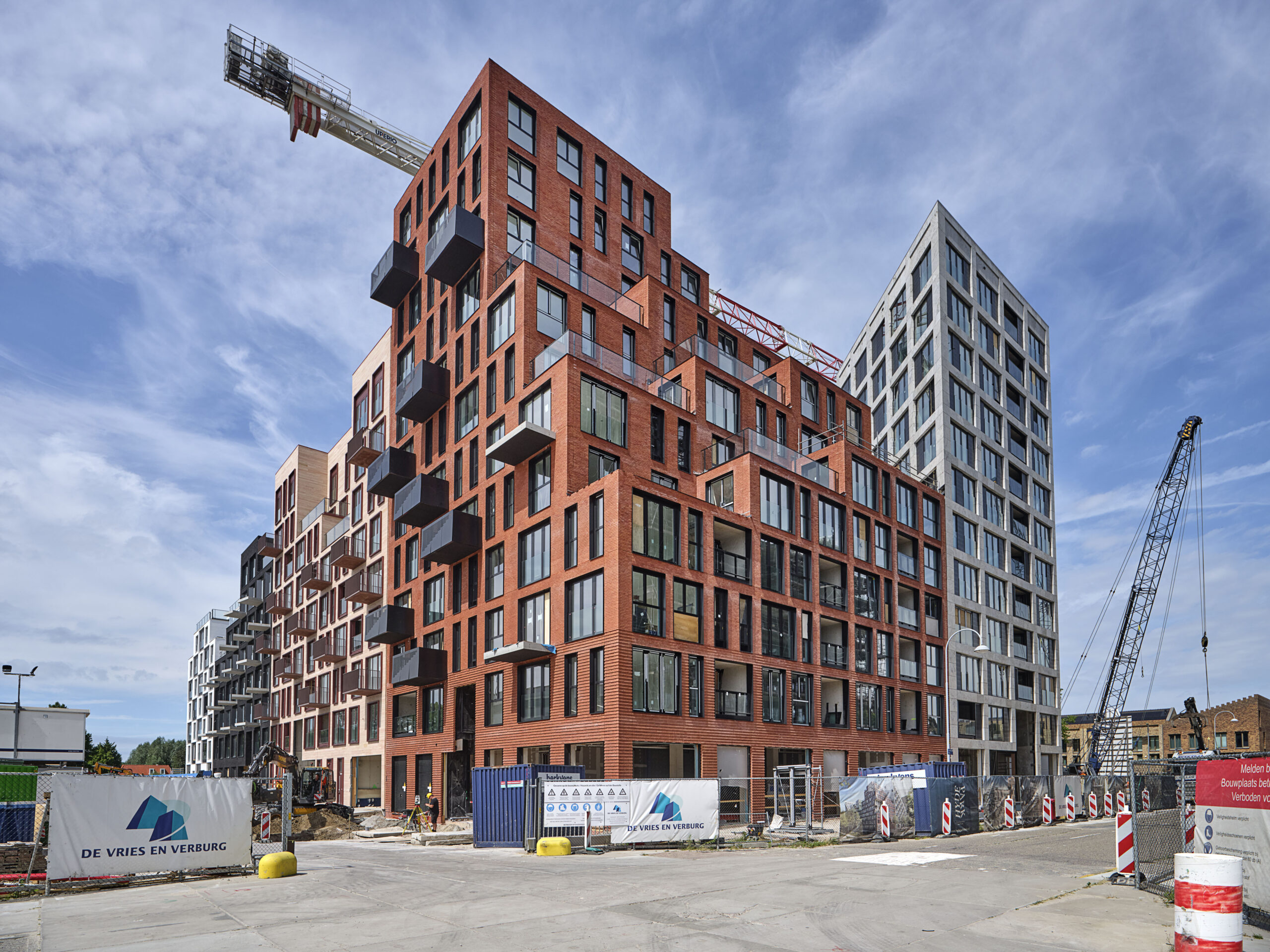
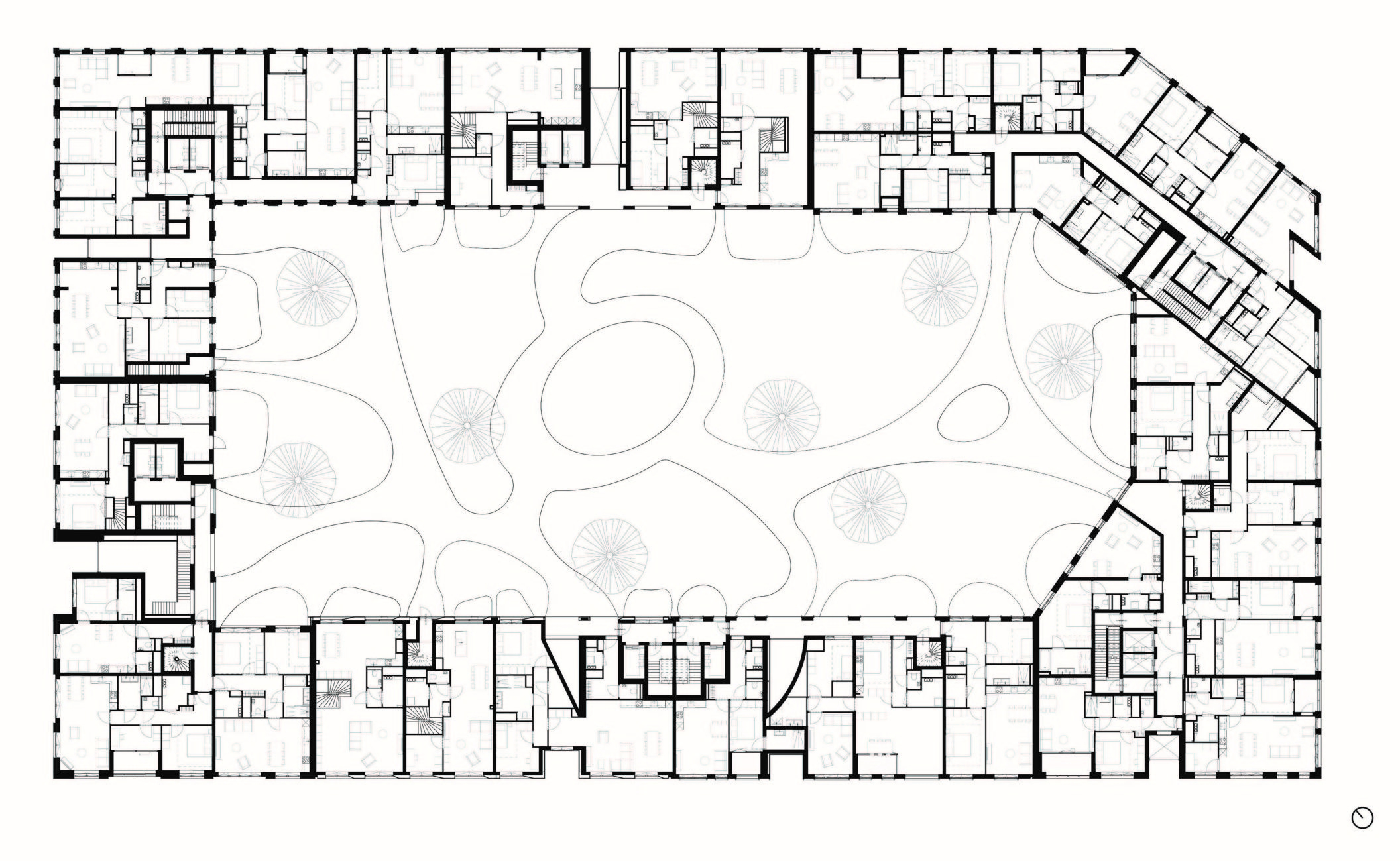
Commercial space and cafes are interspersed with entrances to the apartments on the ground floor, which create liveliness on street level. The different houses each have access to a large courtyard located on the first floor, where the residents can relax and meet each other. Large openings in the building give access to this courtyard, creating all kinds of different routes in and through the block.
An integrated ATES system ensures a comfortable climate in the different houses throughout the year. The courtyard garden acts as a water buffer and the vegetation on the roof terraces slows the drain of excess rainwater. Charging stations for electric cars, spacious bike storage on strategic points and good public transport connections stimulate sustainable travel. Kensington not only sets the tone for exceptional quality of living, but also sets a high sustainability ambition for this new district.


Hyde Park
will be a place with international allure that will put Hoofddorp on the map as an attractive and dynamic city



