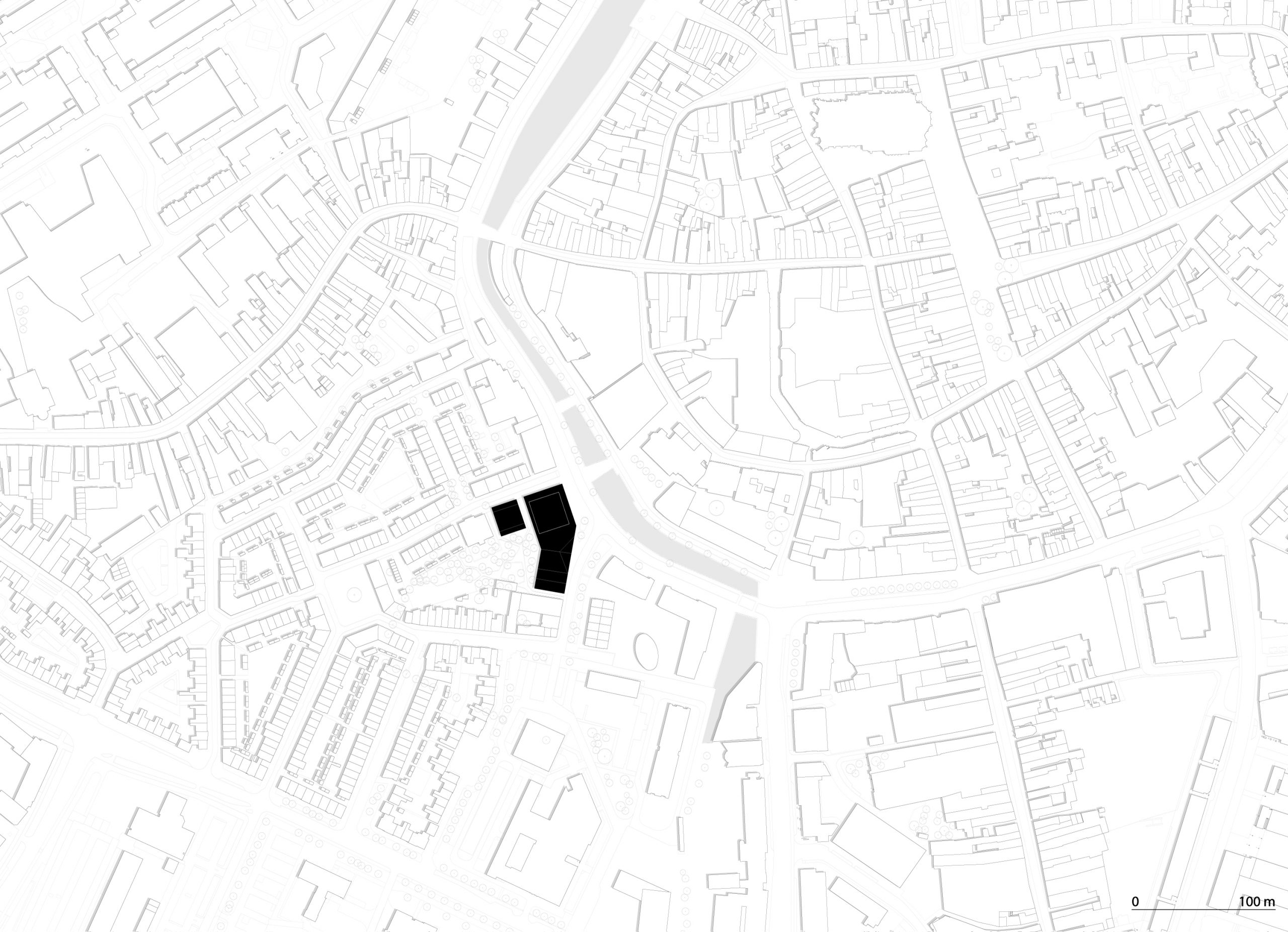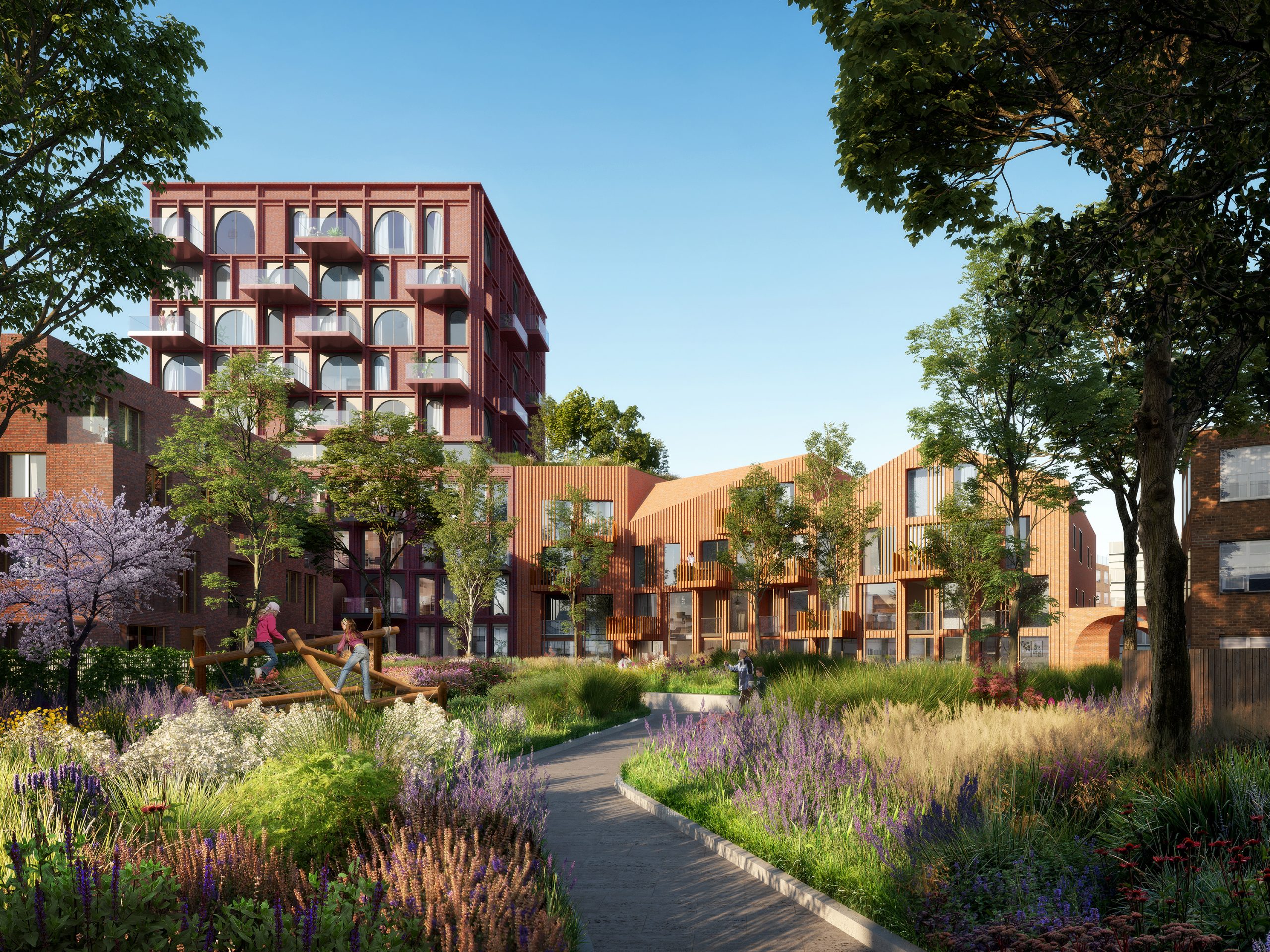KADASTERLOCATIE BREDA
Barcode Architects designs the redevelopment of the cadastre site in the city centre of Breda. In the plan, the former cadastre building from the '70s will be replaced by a special new building ensemble with an attractive green courtyard. The plan will add 100 homes to Breda's city centre and strengthen the connection between the historic centre and the Fellenoord district.
In close cooperation with the municipality, we have designed a building ensemble that reinforces the structure of the existing neighbourhood and provides maximum space for inner-city greening. The sustainable design is an appropriate expression of the location’s richness. We transform the anonymous office location into an inviting place to live and meet along the banks of the Nieuwe Mark river.
Location
Breda, the Netherlands
Client
BPD Gebiedsontwikkeling
Year
2020 – ongoing
Status
Feasibility study
Size
11.500m²
Category
Residential
Collaborators
Libre Concept & Development (project development), Flux landscape architecture (landscape design), WAX Architectural Visualizations (visualization)
Team
Dirk Peters, Albert Dijk, Hana Leban, Hamed Jahanbanzejad, Beatrice Piola


The plan includes a lush courtyard that manifests itself as an intimate space in the city centre. With paths and entrances, we connect the courtyard with the neighbourhood and add informal routes to the current city structure. Together, the routes and the greenery create an inviting place that stimulates social interaction and contributes to improving the quality of life in the neighbourhood and the inner city.
The design contains three building volumes with a rich diversity of housing typologies, strengthening the social dynamics in the neighbourhood and making the project future-proof. In the plinth, a varied programme of town houses, studio flats and small commercial spaces will vitalize the public domain on the quay of the Nieuwe Mark.


The striking corner building contains a large atrium that leads users from the quay to a green roof terrace with a panorama over the city. Along with the courtyard and collective terrace, large green outdoor spaces and terraces have been situated throughout the design. With this integral green concept, we meet the ambition of the city to further green the Nieuwe Mark and give the project an attractive appearance all around. The sustainable design is climate adaptive, reduces heat stress in the city and contributes to opportunities for a new urban ecology.





