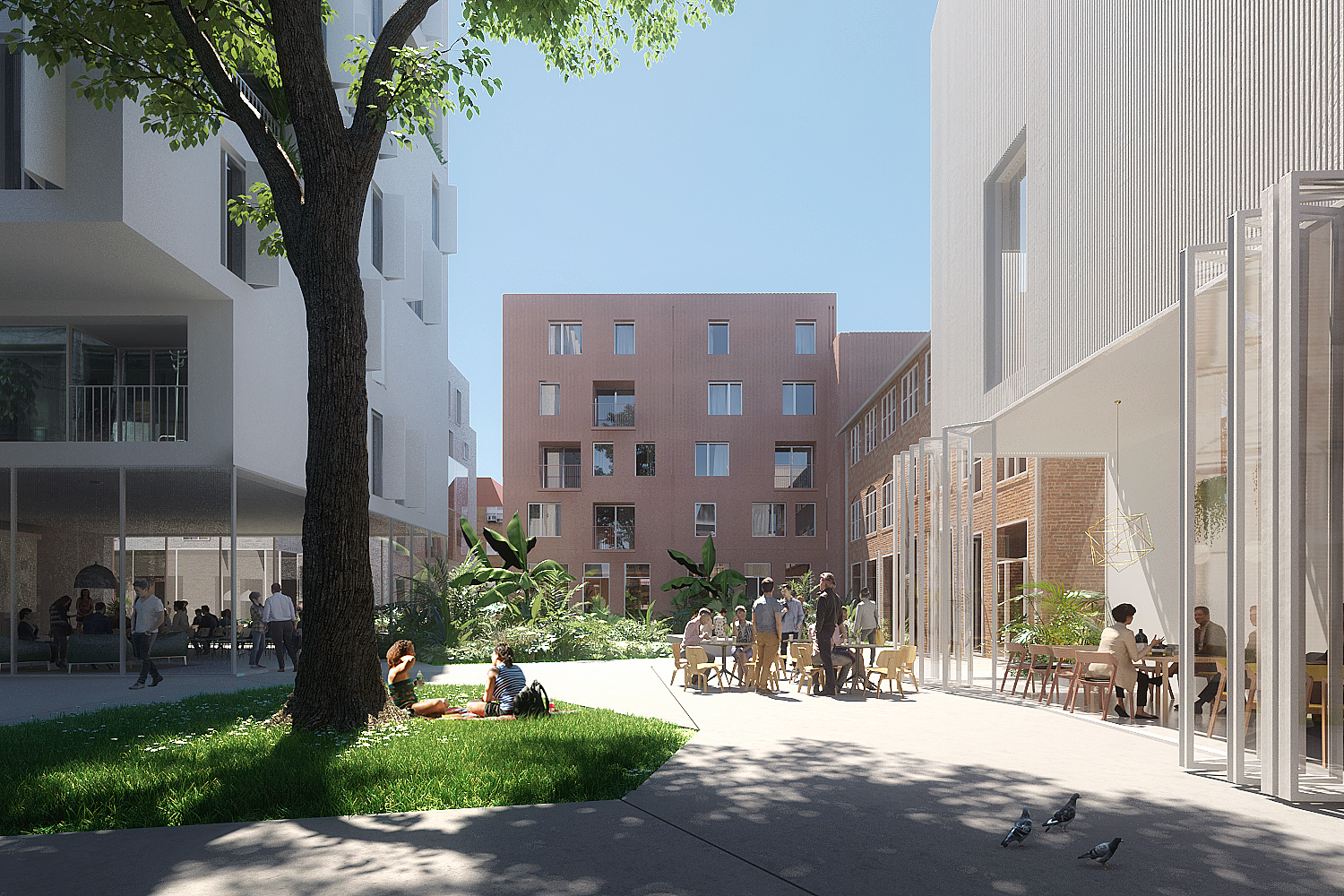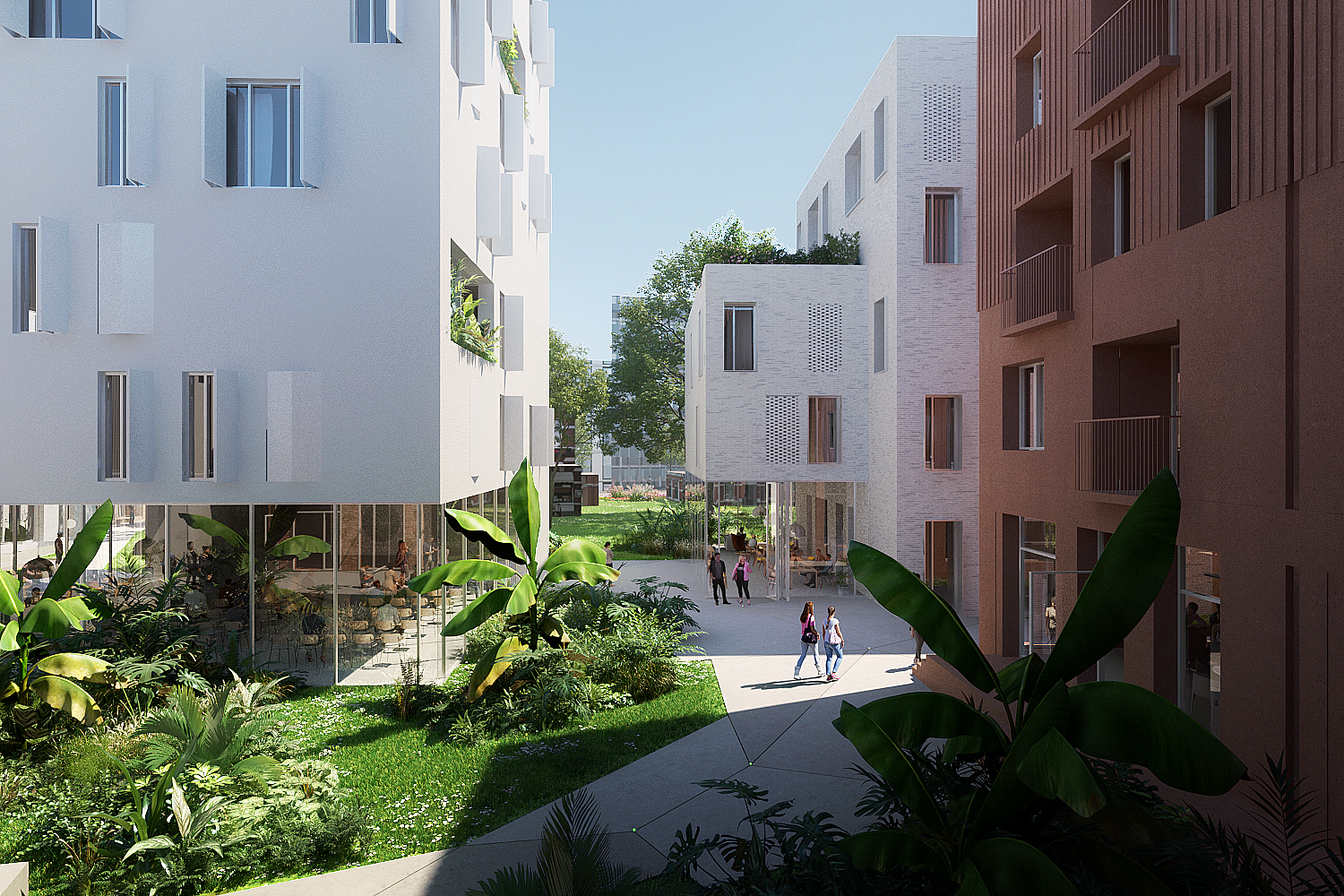TOPICUS CAMPUS DEVENTER
Barcode Architects and Felixx present the concept masterplan for the new Carré Campus of IT company Topicus in Deventer. The aim of the masterplan is to create a dynamic campus that fits with Topicus’ ambition to combine working, living, learning and leisure. The new campus will be a welcoming place for users and visitors, and where the new Topicus talent can foster on a prominent location in Deventer.
Location
Deventer, the Netherlands
Client
Topicus & Explorius Vastgoedontwikkeling
Year
2021 - ongoing
Status
Concept masterplan
Size
16.000m²
Category
Masterplan
Collaborators
Felixx Landscape Architects & Planners
Copyright images:
WAX Architectural Visualizations, Barcode Architects
Team
Dirk Peters, Caro van de Venne, Albert Dijk, Klaas de Jong, Anna Klimczak, Gonzalo Samaniego, Fikri Yalvac, Richard Mandimika, Nazar Greski, Christian Maijstré
At the edge of the historic inner city, the 'square' forms a new lively city entrance. The transformation builds on the qualities of the location, but has a 21st century modern appearance. This creates an interesting play between the existing and the new, and we create a new layer of time in the city. The campus will strengthen the connection between the inner city and the station.


The buildings have a lively ground floor, that facilitates meeting and interaction. Catering facilities are placed at strategic locations throughout the plan. The plinths will also house an auditorium, a larger canteen, meeting rooms and work spaces for scale-ups. These public functions will help strengthen the connection between the city and the campus. The functional design of the campus responds to the changing work environment. Modern employees no longer work from nine to five. Therefore we have created zones that each have their own atmosphere, providing comfortable and inspiring workspaces and allowing employees to chose their preferred workspace. Spread across the campus we design a variety of workspaces, from secure meeting spaces or living rooms to open-plan floors. This leads to flexible buildings where multiple functions are mixed, creating an innovative living and working environment.

The green heart of the campus contributes to its sustainability. The design is climate-adaptive: rainwater is retained and reused throughout the plan, and trees and greenery combat heat-stress. In addition, the landscape promotes social interaction between users, because it invites one to sit down and escape from the activity in the center. The design pays special attention to inclusive nature. The variety of plants at ground level and on the various green roofs provide a biotope for insects, butterflies, birds and bats and give the plan an attractive appearance from all angles





