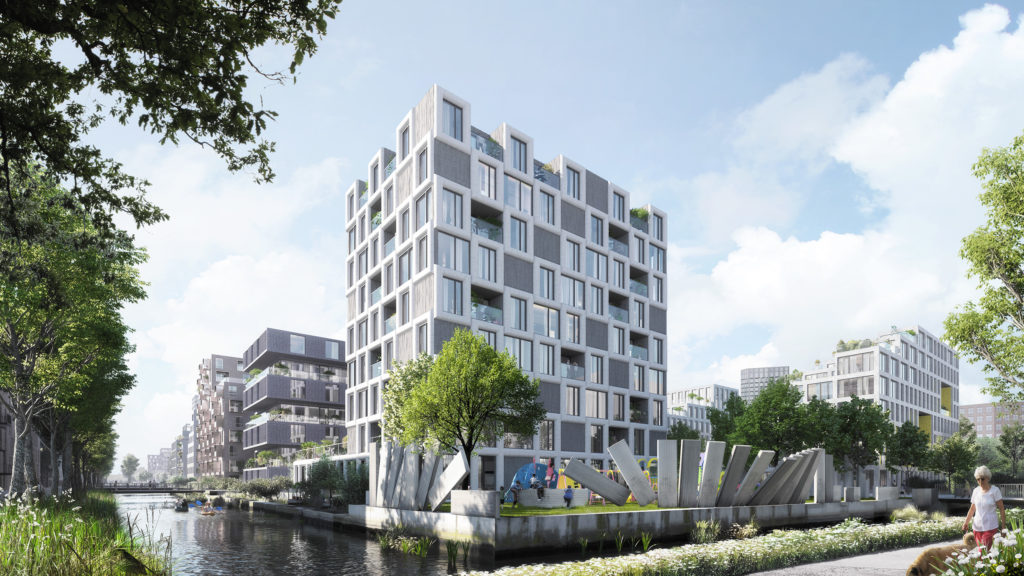DE WAALHOVEN
Barcode Architects, together with KCAP Architects&Planners and Lodewijk Baljon landschapsarchitecten have created an urban vision for the dike zone in Nijmegen — De Waalhoven. Barcode Architects was responsible for the design of multiple iconic tower ensembles within the plan.
The urban vision for around 570 houses responds to the unique dike and fluvial landscape, the development of the neighborhood De Waalsprong, and the history of Nijmegen. The new neighborhood De Waalhoven will create a sustainable transition between the river and dike landscape and the Waalsprong suburban area. De Waalhoven is designed as a car-free and climate-proof district, based on the principles of the circular economy, and promotes a healthy lifestyle. As such, the district is ready to respond flexibly to future developments in urban planning.
Location
Nijmegen, the Netherlands
Client
VanWonen / BPD
Year
2020 – ongoing
Status
Urban vision
Category
Residential
Collaborators
KCAP Architects&Planners (urban planning), Lodewijk Baljon landschapsarchitecten (landscape design), Plomp
Team
Dirk Peters, Robertus de Bruin, Robin Cals, Christian Maijstre, Arianna Balena, Jelena Nikolic, Klaas de Jong, Marjolijn Vrolijk, Mariachiara Mondini, Hana Leban, Maria Zygouri
The dimensions, spatial layout, and architectural typologies of De Waalhoven embrace the landscape as a starting point. Near the Oversteek bridge on the northern side of the Waal, the urban architecture is brimming with communal spaces for sports — a skate park, among others, forms a welcoming entrance to the development. The complex height differences of the site were a leading aspect in the design of the ensemble of tower volumes. Their all-sided design connects with the different scale levels of the historic center of Nijmegen and the surrounding landscape.
The relationship with the landscape is emphasized by greenery running through the plinth in the facade. Wooden elements and the implementation of vegetation along the entire front give the buildings a high-quality, sustainable look. The low-rise parts enclose collective green inner courtyards that function as the building's natural lungs. The inner dwellings have a direct relationship with the courtyard, fostering social interaction between residents.

DIRK PETERS, FOUNDER
With a coherent urban structure, the design makes the connection between the characteristic landscape of the northside of Nijmegen and the historic city center. City and nature, in combination with the unique quality that the surrounding river offers, creates a new living experience on the banks of the river Waal.
The municipality of Nijmegen has awarded the consortium’s proposal with the first prize in the European tender procedure. Start of construction of De Waalhoven is expected in the beginning of 2023.





