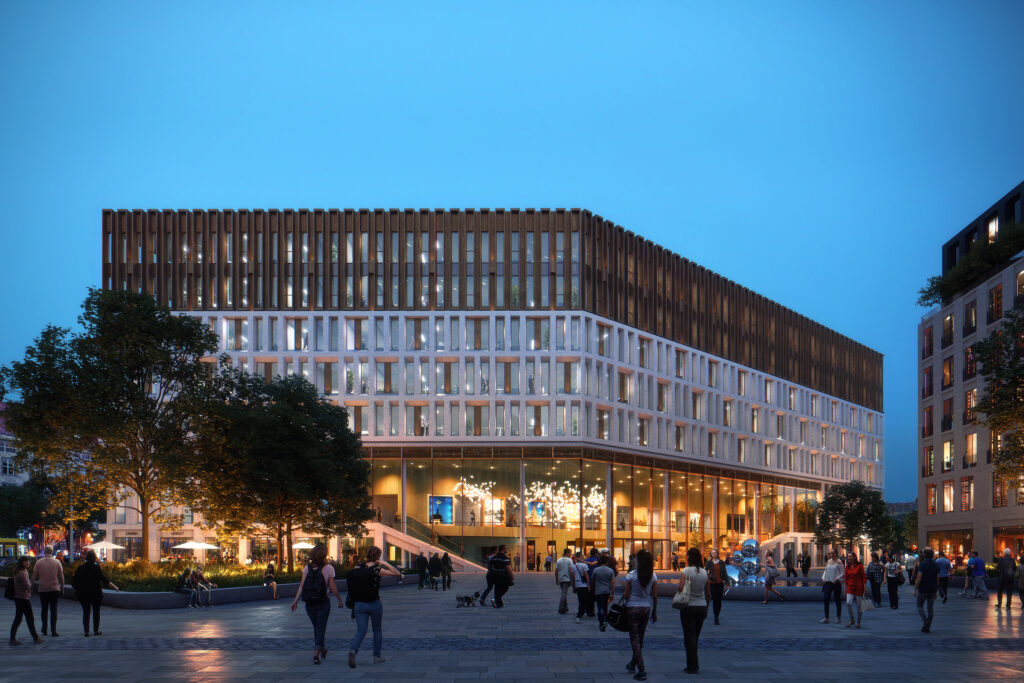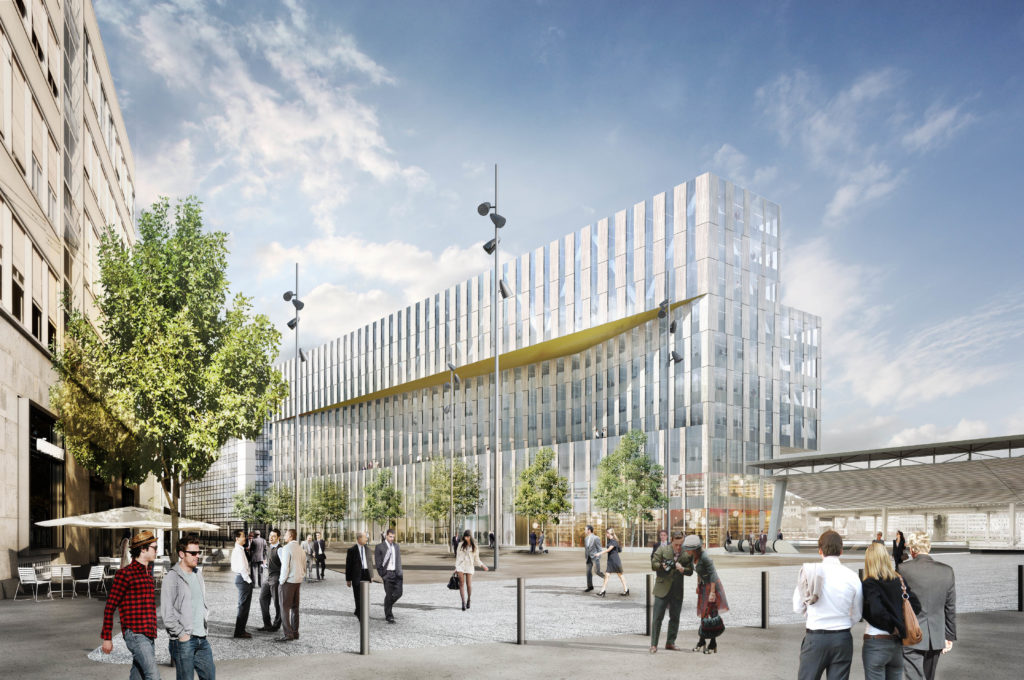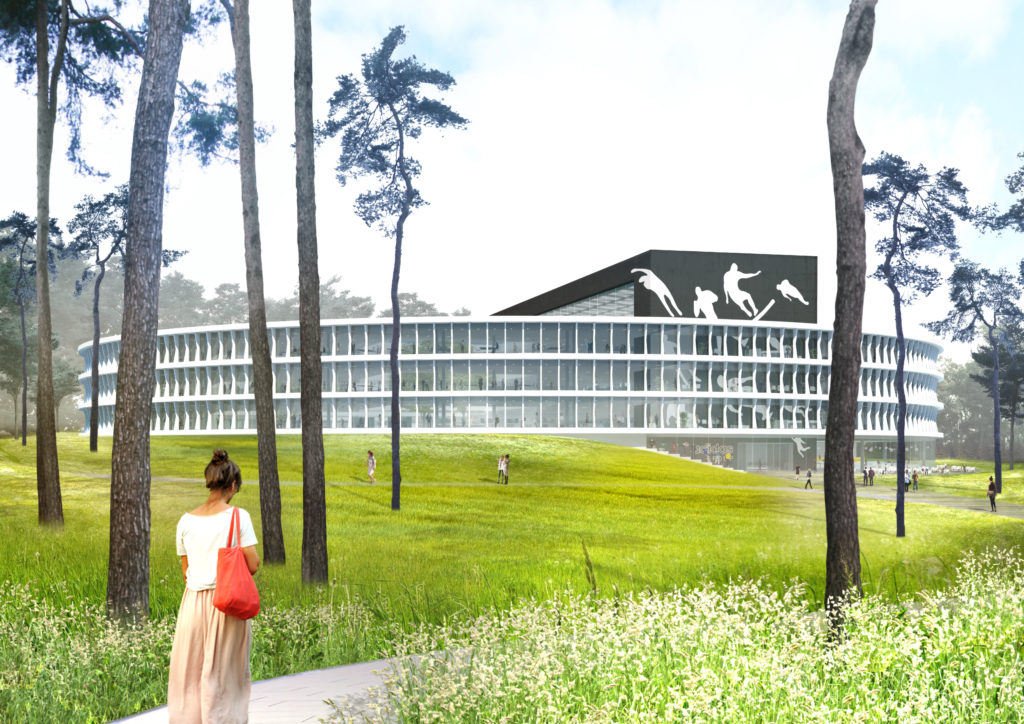VOLT OFFICES
VOLT OFFICES a high-quality and unique working environment that is efficiently integrated into the urban environment. The seemingly simple volume is folded inwards at a number of points, creating cuts in the volume that are filled with large terraces. The transparent double-height plinth makes the activity in the building visible and strengthens the relationship between inside and outside.
Location
Eindhoven, the Netherlands
Client
SDK Vastgoed BV
Year
2017 - ongoing
Status
Design development
Size
5.000m²
Category
Office
Collaborators
Aveco de Bondt (structural engineering), Huisman & Van Muijnen (installations), SDK Bouw (structure)
Team
Dirk Peters, Tjeerd van de Sandt, Robertus de Bruin, Bjorn Benschop, Albert Dijk, Frederico Marques, Andrea Durante, Sebastiaan Blommenstein, Duc Ngo, Ruggero Pedrini
The design explicitly does not opt for a hard separation between the two organizations, but instead focuses on strengthening the synergy between the two companies. Users can meet at the central reception, in the restaurant or for an informal meeting on the terraces. The double-height grandstand stairs can be used for larger and more informal events for both organizations.


The facade of VOLT is characterized by a strong vertical articulation. At first glance, the facade appears to be the same on all sides, but subtle variations in materials and elaboration create a dynamic facade image all around. The distance between panels varies on all sides of the building, and the cuts have a differentiated materialization.

Dirk Peters, partner
The goal was to create a particularly flexible and contemporary building that merges fully with the immediate environment and also radiates the energy and ambition of the Brainport tech region.
The subtle yet powerful design is surprising and timeless and creates an exciting spatial synergy between interior and landscape. The result is a compact and innovative office concept where you proudly want to work. An energizing working environment — that is VOLT.





