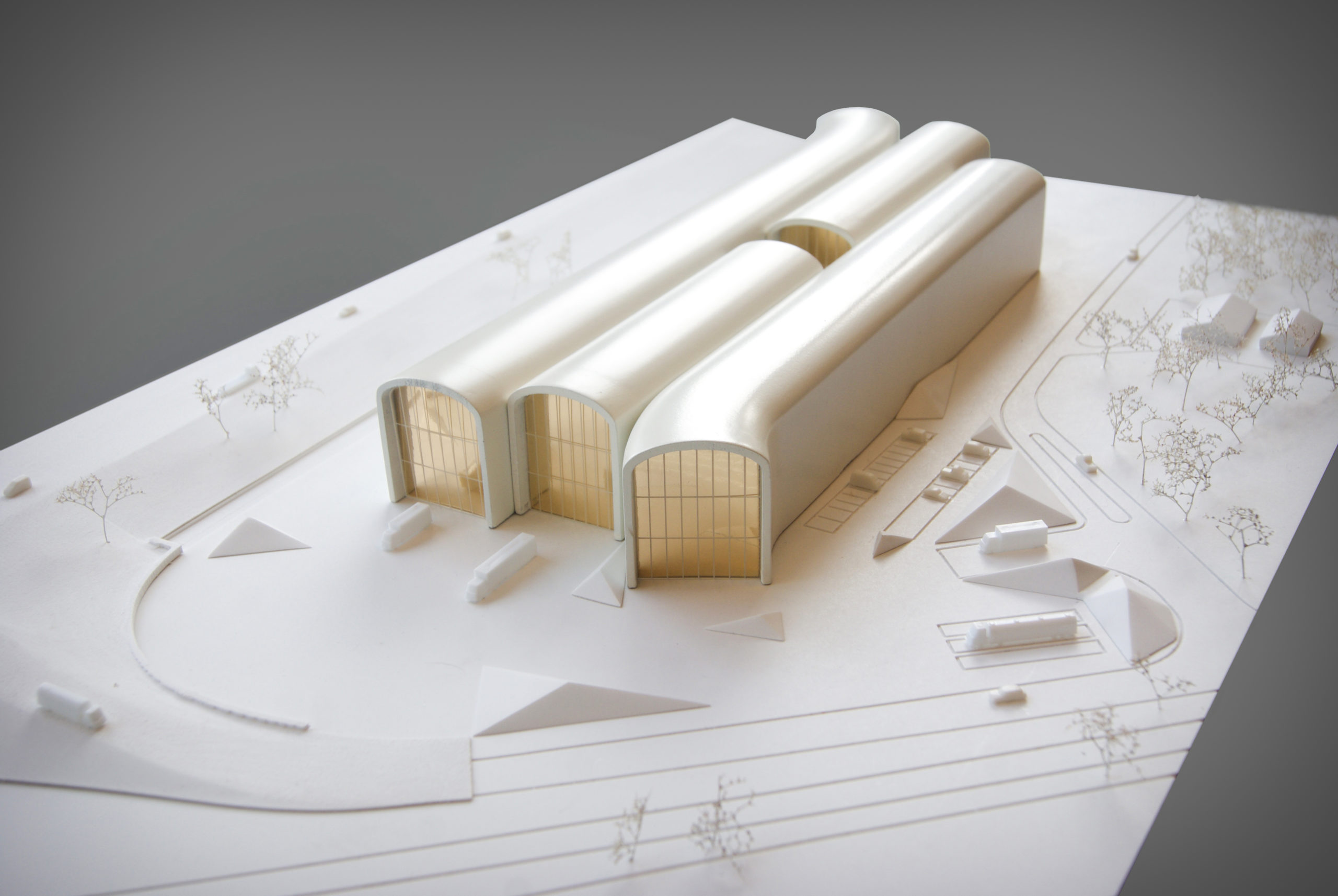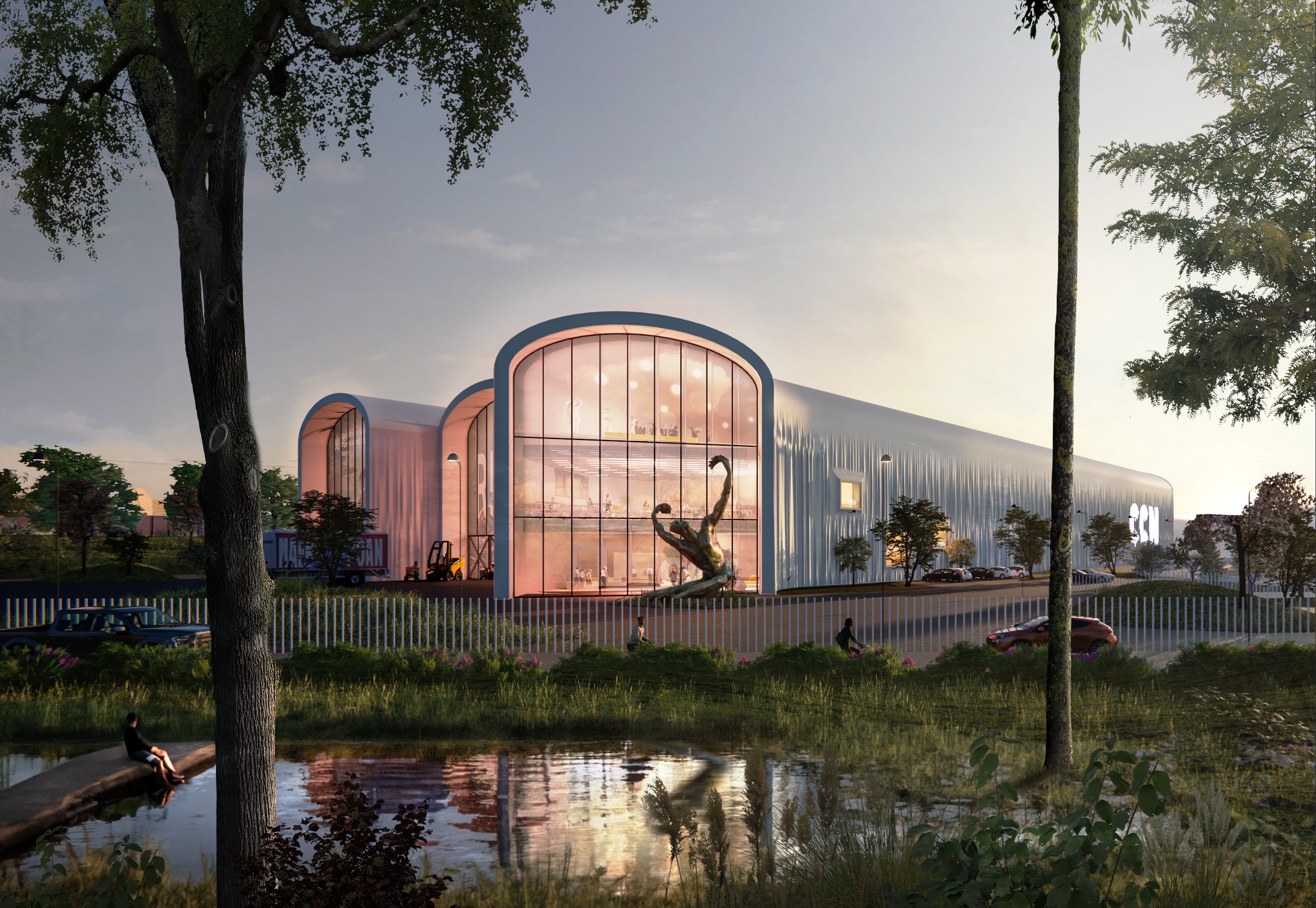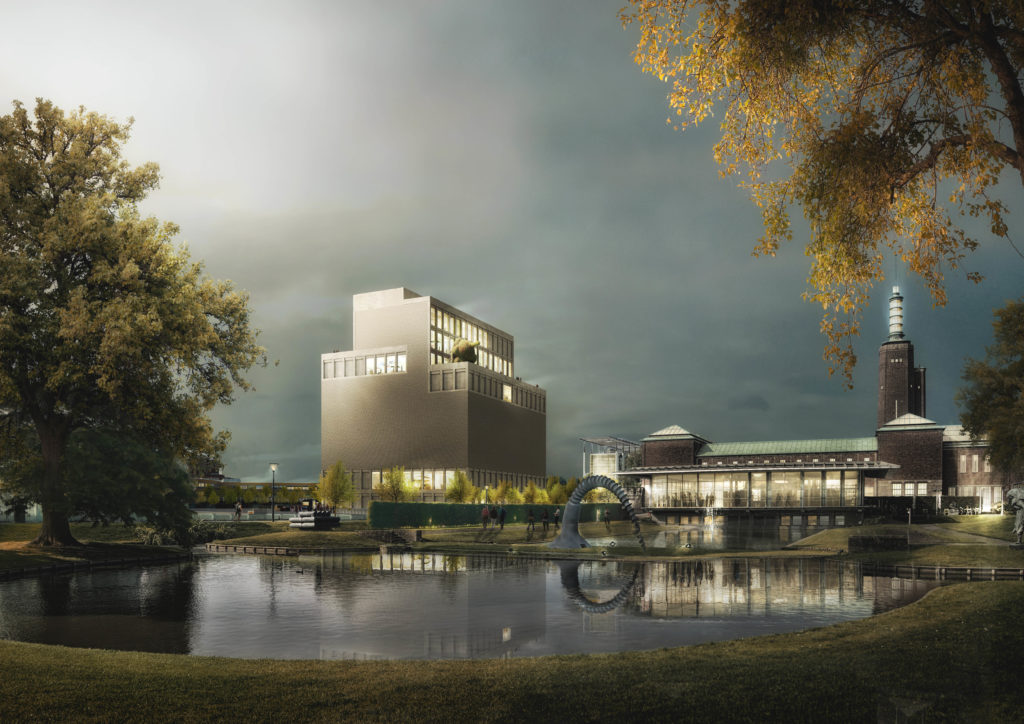COLLECTIE CENTRUM NEDERLAND
In order to preserve the internationally renowned collections of the Dutch national musuems, a competition was announced in 2016 to design a new collection depot in Amersfoort. In collaboration with C.F. Møller Architects, we opted not for an anonymous box along the highway, but rather a recognizable profile in the landscape through its special and contemporary look.
Location
Amersfoort, the Netherlands
Client
Rijksmuseum
Year
2016
Status
Competition
Size
30.500m²
Category
Public building
Collaborators
C.F. Møller Architects (DK), ARUP
Team
Dirk Peters, Caro van de Venne, Hendrik Bloem, Robbert Peters, Jakub Pakos, Jelena Nikolic, Mojca Bek, Emiliya Stancheva



The contemporary and unique architecture is achieved by draping the different functions within the depot to create stiff tunnels. These tunnels ensure secure sharing between the various storage sheds; it minimizes the chance of damage, makes it easy to secure the building and can be arranged in such a way that different climate requirements do not get in each other's way. These tunnels can be built efficiently because of the use of modular tunnel elements and can, if desired, be expanded in the future. The end facades are inviting and connect the building with its immediate surroundings. They represent the identity of the four different institutes, each of which can complement an arch of façade with characteristic images that refer to the specific identity of the museums.




