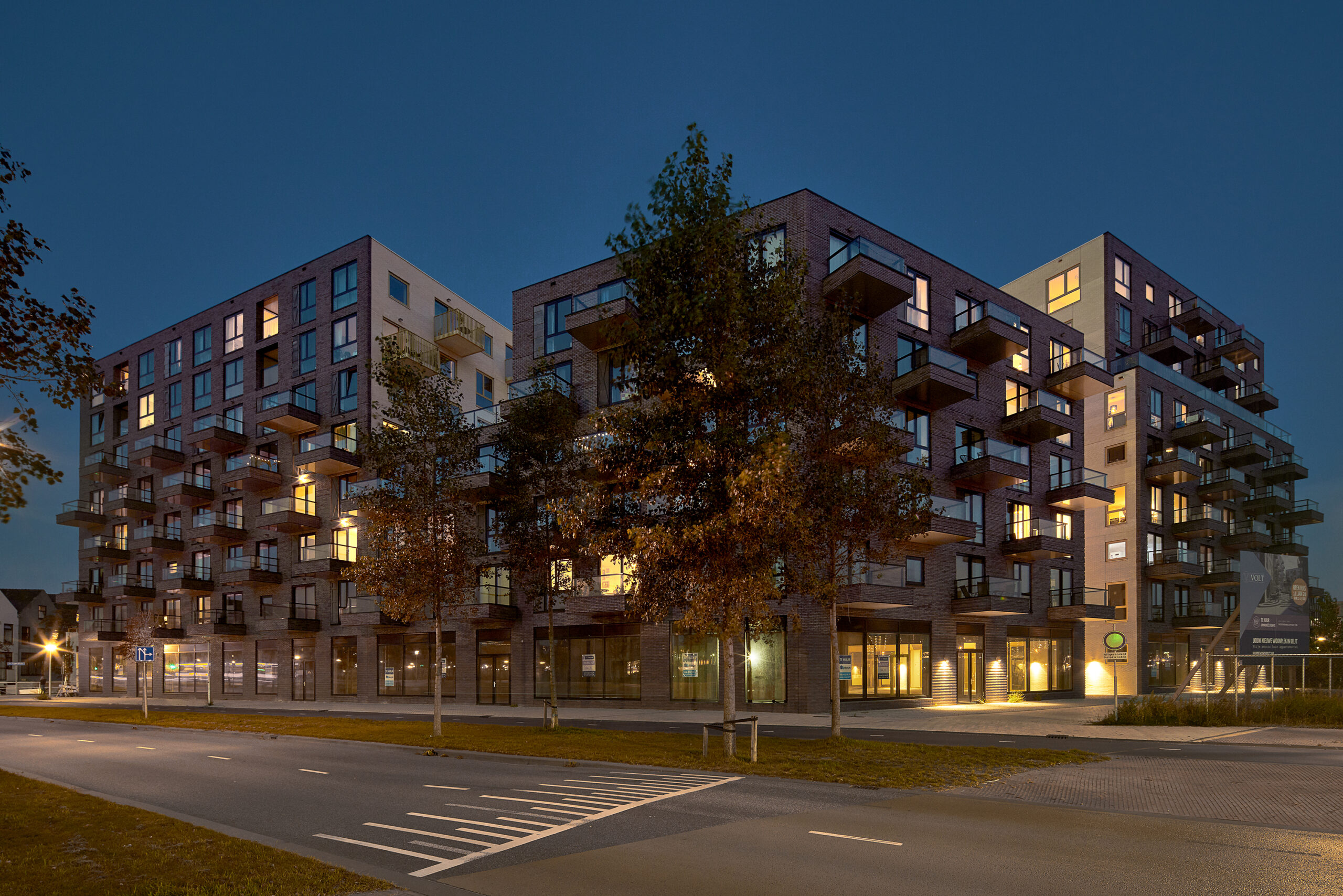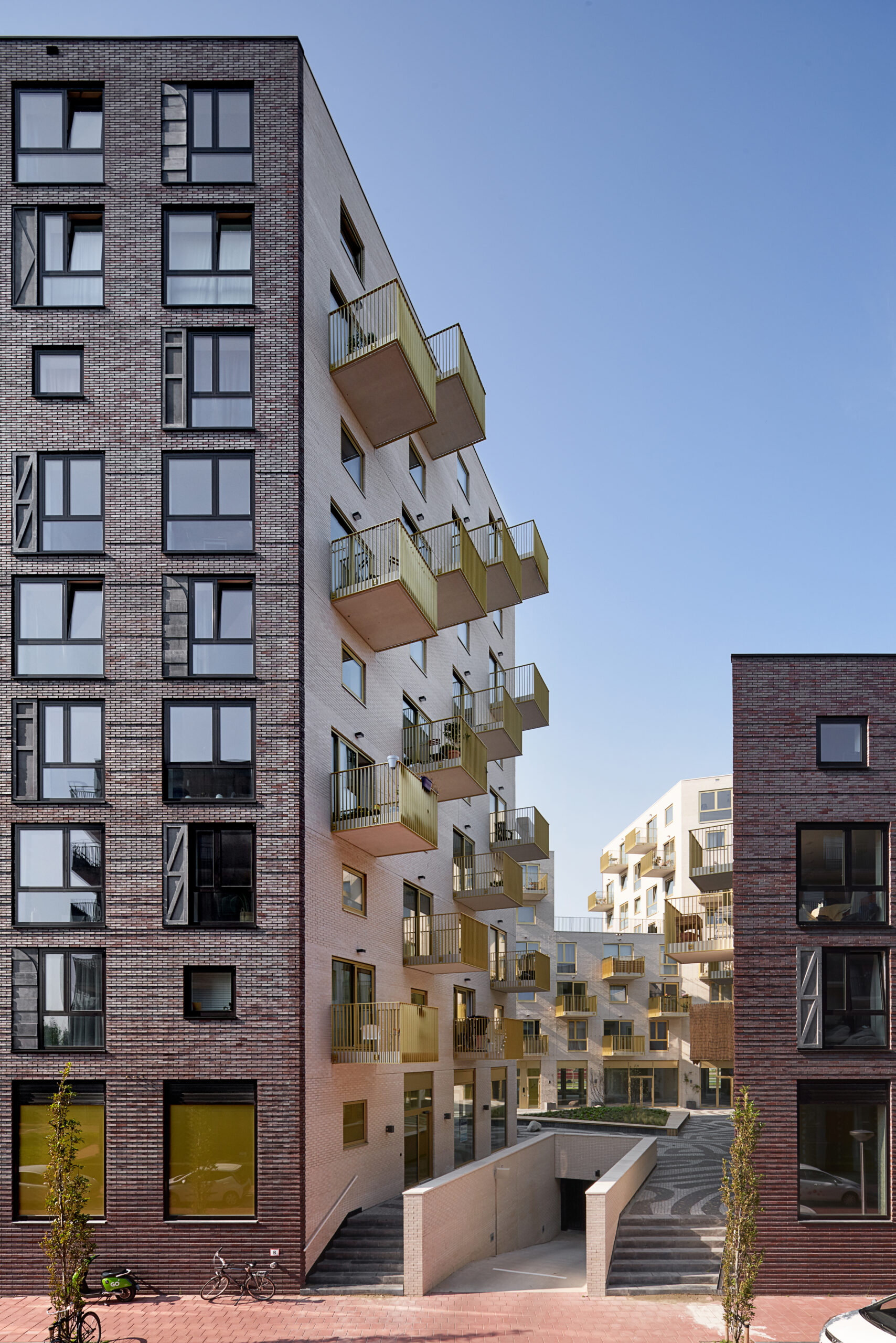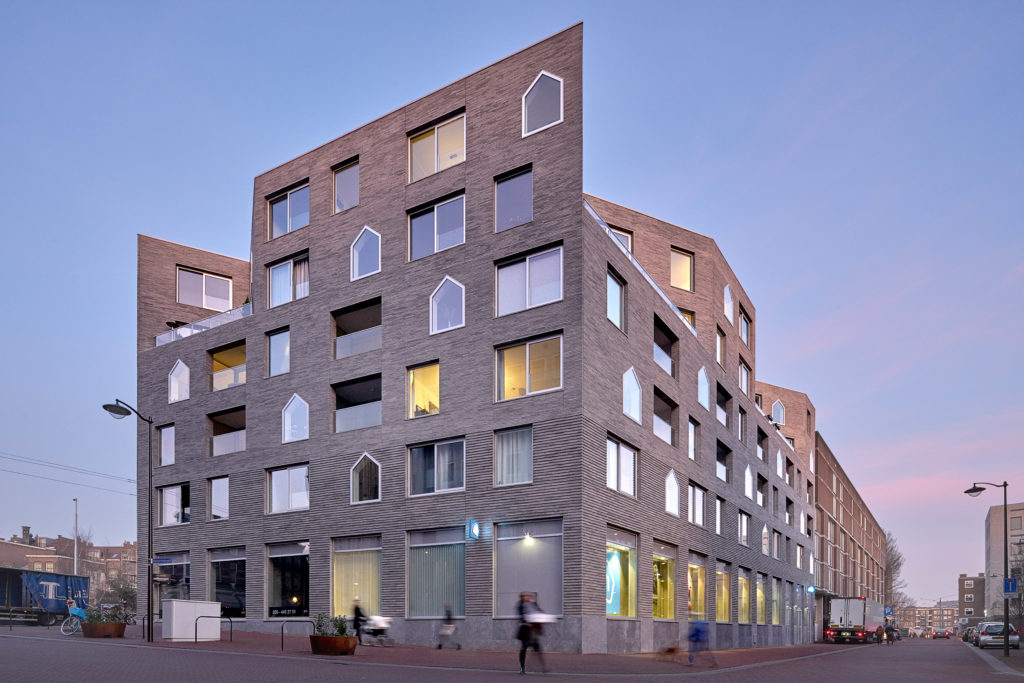DELFT VOLT
The Spoorzone redevelopment area in Delft is home to Barcode Architects' design VOLT, a modern interpretation of the historic Delft courtyard. Three different striking volumes form a powerful urban statement and enclose a surprising and intimate space. VOLT is one of the first projects in the current redevelopment of the former railway area. On the location of the old train tracks, the New Delft district and the large Van Leeuwenhoek Park are now emerging.
Location
Delft, the Netherlands
Client
ERA Contour
Year
2015 – 2020
Status
Completed
Size
17.800m²
Category
Residential
Collaborators
ERA Contour, ABT, Goudstikker – de Vries BV, Nieman Raadgevend Ingenieurs
Photography:
Hans Wilschut
Team
Dirk Peters, Caro van de Venne, Albert Dijk, Robbert Peters, Sara Picazo, Joshua Boyd, Sebastiaan Blommestijn, Mi-Jung Gim, Iraklis Romanopoulos, Wim Sjerps, Ilaria Ronchi, Ruggero Pedrini, Jakub Pakos, Jelena Nikolic, Alexandra Epure, Chris Idema

The ensemble is divided into three sharp volumes that give the whole a sculptural appearance: VOLT looks different from all angles. However, the building heights and setbacks precisely align with the surroundings. The passages between the blocks grow wider deeper into the courtyard, creating a pleasantly intimate open air ‘living room’ at the heart of the ensemble.

VOLT's program is aimed at young, urban recent graduates. The building comprises (friends) apartments, an inviting commercial plinth with small-scale units, co-working spaces for self-employed workers and enterprising students, and an underground parking facility with storage space. The commercial functions suit the young residents' community and are accessible from the outside as well as from the collective inner courtyard, which increases the permeability and vitality within the space. The courtyard is accessible from three sides, stimulating local residents and passers-by to walk through the volumes. This gives VOLT a central place in the urban context.

The design is characterized by a strong dynamic in material expression between the robust outer shell and the light core, which creates a pleasant and surprising spatial quality. Light materialization, inspired by traditional Delft ‘hofjes’ such as the Prinsenhof, creates an attractive inner world. The playful and contemporary floor pattern enhances the surprising character of this new Delft court.
VOLT is a
surprising residential complex with a classic appearance from a distance, but up close its rich detailing stands out. With a contemporary twist it translates the traditional Delft courtyard to modern times, becoming one of the highlights in the Delft Spoorzone.





