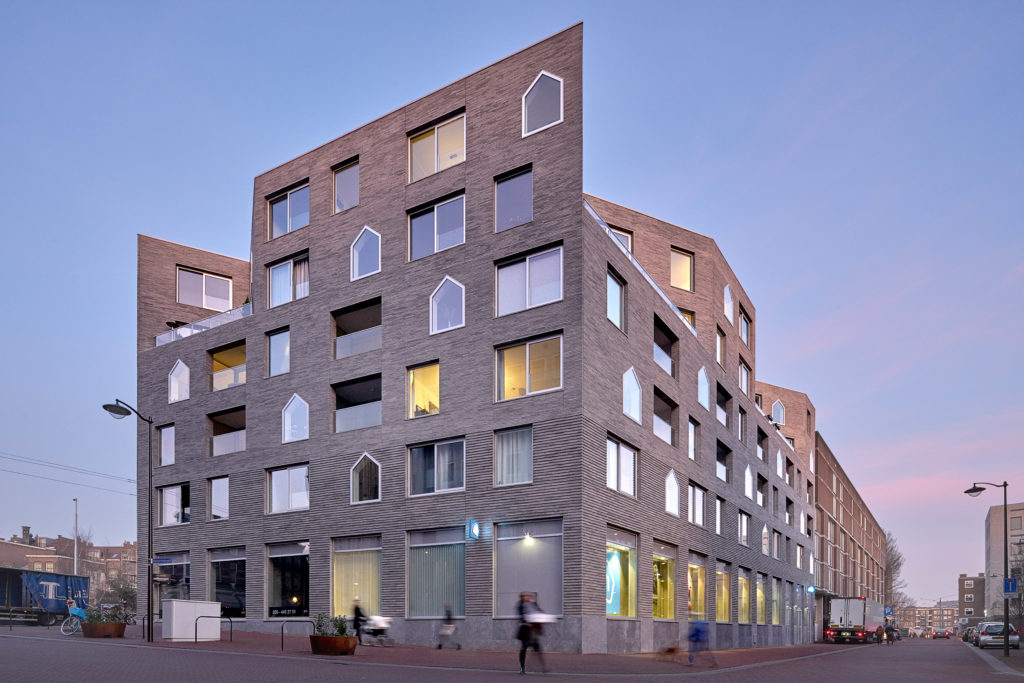HET KADEHUIS
Barcode Architects has designed a striking residential building in Arnhem: the Kadehuis. The Kadehuis consists of six characteristic ‘houses’, each with its own materialisation and appearance, and with a lively plinth. With this project, 57 high-quality homes will be realised in Arnhem’s inner city.
The plinths of the Kadehuis are high and light, making them well-suited for a wide range of activities. The mixed programme of small-scale concept stores, gastronomy, workspaces and studio and exhibition spaces ensures liveliness throughout the day.
Location
Arnhem, the Netherlands
Client
AM
Year
2018 - ongoing
Status
Under construction
Size
12.000m²
Category
Residential
Collaborators
BAM Bouw en Techniek (installations), BAM Advies & Engineering (structure), LBP Sight (fire safety, building physics), Dakdokters (landscape)
Team
Dirk Peters, Robbert Peters, Albert Dijk, Luca Braccini, Ellen Rouwendal, Duc Ngo, Agata Majcherska, Ruggero Pedrini, Beatrice Piola, Michele Cherubini, Benito Campitelli, Christian Meezen, Arianna Balena, Artemis Kyriakou, Bogdan Ursan
The six houses are varying in scale and size and fit well with both the inner city of Arnhem and the Rhine. All houses are characterised by a layered architectural structure. Each house has its own façade identity and a characteristic (arcade)plinth. The various houses have their own green outdoor space and access to a collective courtyard garden. The dwellings on the first floor have a raised back garden, the middle apartments have luxurious south-facing balconies, and the penthouse apartments on the top floors have large, green roof terraces.
With energy-neutral homes, the Kadehuis will be a frontrunner in the field of sustainable building in Arnhem’s city centre.





