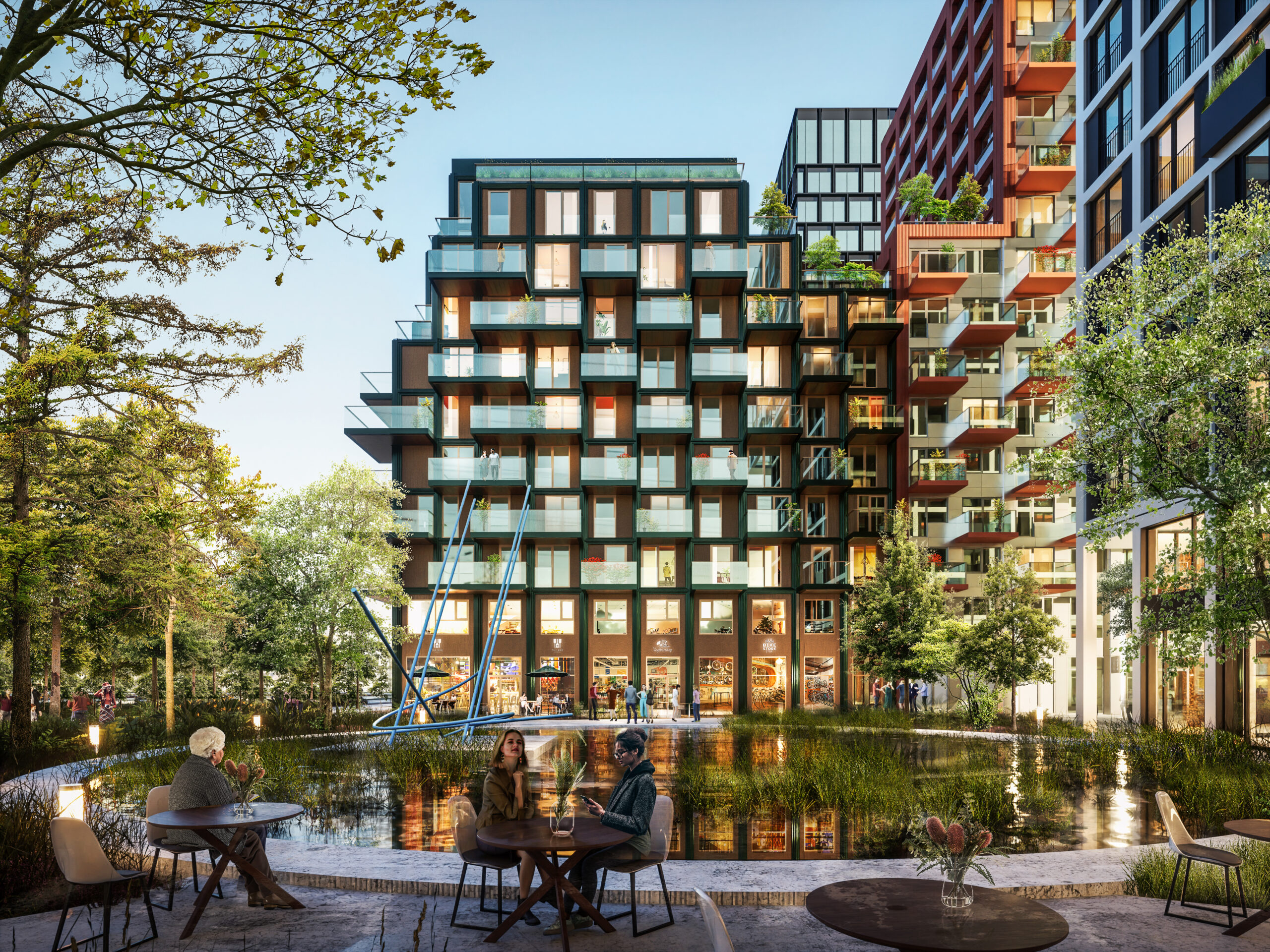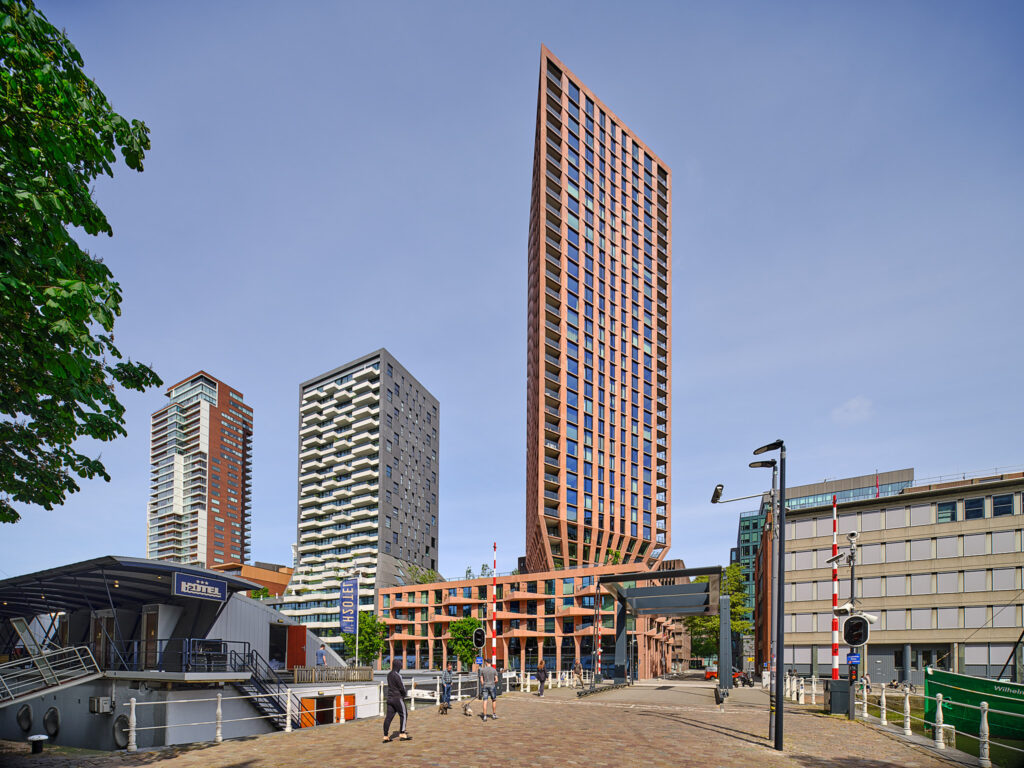SOZA DEN HAAG
Opposite to the entrance to The Hague Laan van NOI Station, between the railway and the green district of Bezuidenhout, stands SoZa. Currently still a disused office building from the 1980s, it will soon become an attractive and lively complex where living, working, entertainment and leisure come together. The development of SoZa is part of The Hague Municipality's strategy to densify the three main public transport hubs in the city.
Location
The Hague, the Netherlands
Client
VORM
Status
Preliminary design
Category
Residential
Collaborators
DELVA Landscape (landscape architect)
Team
Dirk Peters, Robbert Peters, Hans van Pelt, Camilla Coppitz, Hana Leban, Pablo Baena, Javier Cardiel, Jean Okjian, Gregorz Balinski, Hamed Jahanbaznejad, Iva Novoselska, Maurits Verhoeff, Danielle Mac Leod, Roberto van der Plas, Michael Baas, Catarina Alvares, Nemo van Wichen, Nick Psaroudakis, Mila Dimkovska, Nada Kodela, Ruggero Pedrini, Federico Giusti, Bartosz Iwanow
A playful ensemble typical of The Hague
The new SoZa is a complex consisting of two building blocks with four towers. The towers face the station, as it were, and fit in with the dynamic and urban character of the station area. The individual and strong characters of the towers give them an appearance which is typical of The Hague. In addition, they vary greatly in composition and materialisation, making the towers a playful addition to the city skyline. On Schenkkade, the volume decreases in height to connect with the neighbourhood. Between the building blocks there is an open passage with a green square, which makes the complex accessible and connects the station area to the neighbourhood.


Varied programme and green character
The complex consists of housing, offices and shops. A rich mix of housing ensures an inclusive and diverse group of residents; there are compact garden apartments and student studios, as well as larger corner and terrace apartments. About 30% of the housing are intended for social rent. The various office spaces are specifically intended for start-ups and scale-ups in the (cyber)security and IT/tech sectors.

The inviting plinth houses various facilities, such as a supermarket and restaurants. SoZa also has a distinctly green character.
Between the towers there are raised and green inner courtyards for collective use of the residents. These courtyards also form an ecological connection to the green Bezuidenhout.





