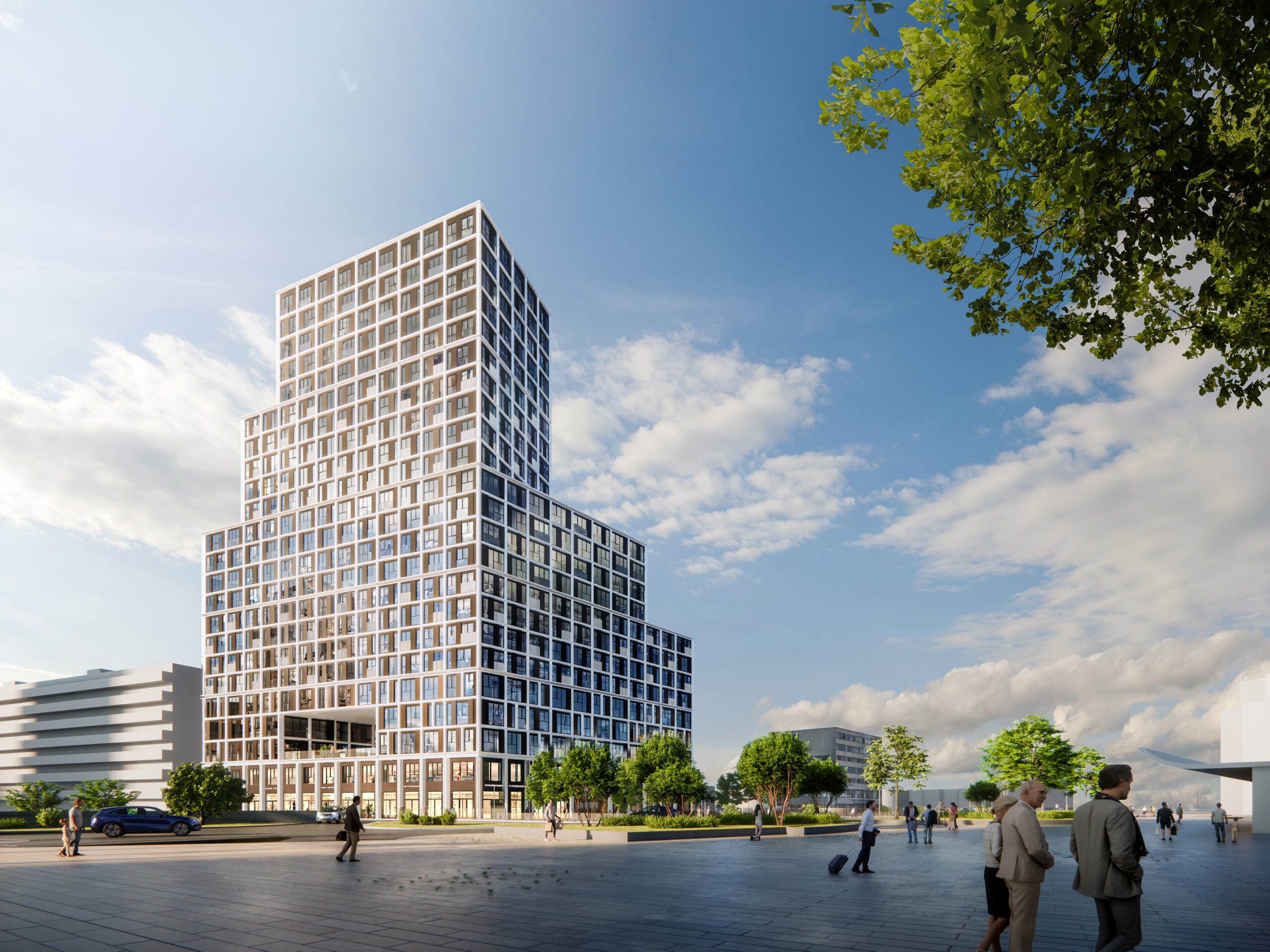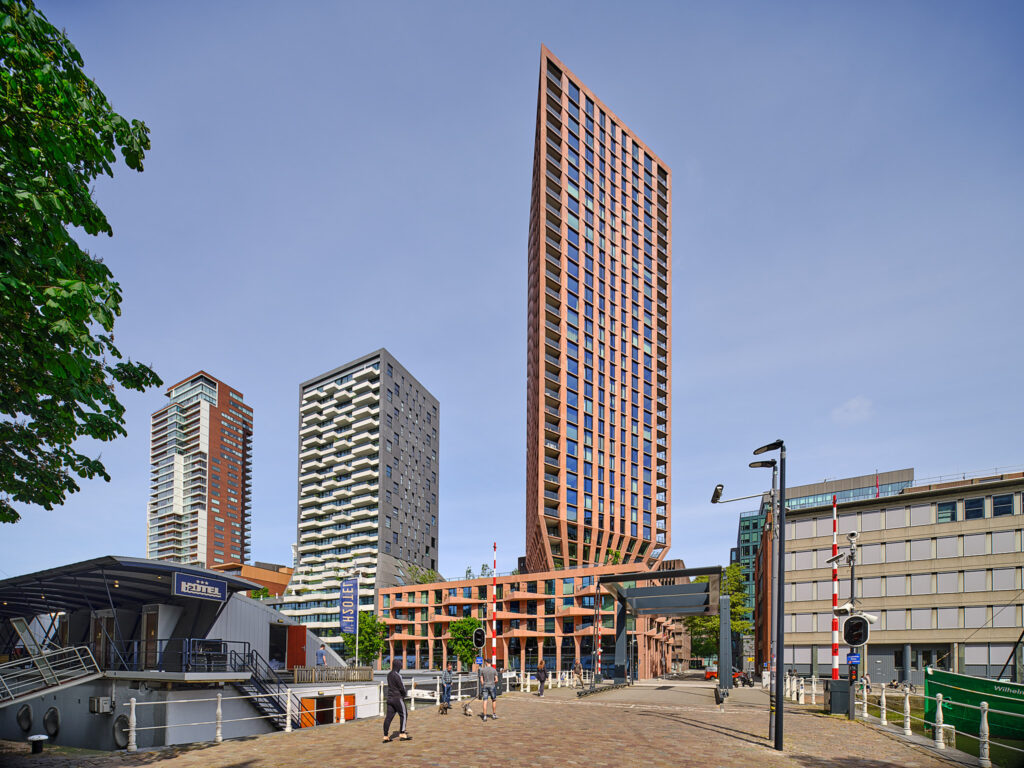METTERSWANE NIJMEGEN
Metterswane is the latest landmark from Barcode Architects, setting an ambitious and inviting tone for the station area of Gemeente Nijmegen. This distinctive 35,000m² mixed-use development includes a supermarket, restaurant, offices, and a diverse array of housing options. Designed with a stepped tower, Metterswane will transform the station area into a vibrant neighborhood, welcoming everyone arriving by train and bus.
Location
Nijmegen, the Netherlands
Client
KWP-gebiedsontwikkeling, Veluwezoom Verkerk Bouw, Bouwbedrijf Wessels Rijssen
Year
2010 - ongoing
Status
Under construction
Size
35.000m²
Collaborators
IMd Raadgevende Ingenieurs, Deerns, LBP Sight, Winkels Techniek
Renders: WAX Architectural Visualizations
Category
Mixed-use, residential, offices, commercial
Team
Dirk Peters, Caro van de Venne, Jos Reinders, Joshua Boyd, Eva Stekelenburg, Clément Périssé, Hendrik Bloem, Lianne Klitsie, Robbert Peters, Luca Braccini, Julia Hejmanowska, Martina Cicolari, Daniel Bremmer, Arianna Balena, Ruggero Pedrini, Beatrice Piola

In conjunction with the pop venue Doornroosje and the Nimbus tower, Metterswane enhances the skyline around the central station square, establishing a new focal point for this key public transport hub. Railway station areas are poised to become the most crucial gateways to our cities. The Metterswane tower project aims to turn the station square into a lively, inviting, and pleasant space, welcoming visitors to the city. By adding 275 modern apartments to the location, Metterswane becomes the centerpiece of the new station area.


The unique
volumetric design of the building responds thoughtfully to the specific site conditions of the station area, activating its surroundings.





