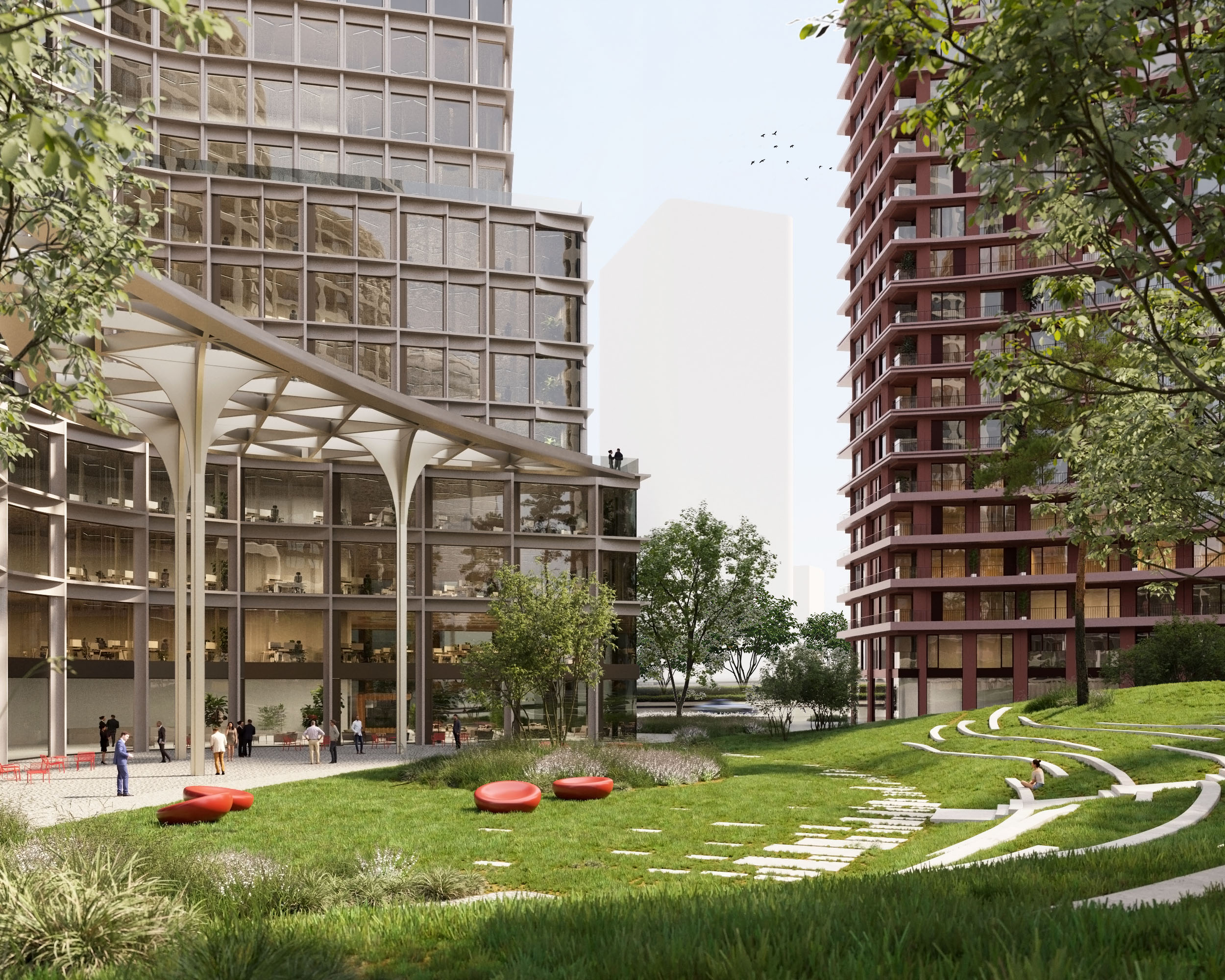Blok 5.1 Bratislava
For the international architectural competition for Block 5.1 Bratislava, next to the SKY PARK development, the goal was to achieve a contemporary and recognizable design while creating a vibrant, green public space. Out of 38 entries, our collaboration with Perspektiv and Partero earned us fourth place.
Location
Bratislava, Slovakia
Client
Alto Real Estate
Year
2023-2024
Status
Competition
Size
59.000m²
Category
Mixed-use Development
Collaborators
Studio Perspektiv, Partero Landscape
Team
Dirk Peters, Pablo Baena; Bjorn Benschop, Agata Majcherska



By bending and rotating the buildings, the design creates more public space along the street, optimizing the layout to minimize flats facing north and reducing glare. The architecture of the curved, tall residential buildings in Block 5.1 Bratislava blends form and function beautifully. This design philosophy moves away from rigid structures, embracing sinuous lines and organic shapes that evoke movement and harmony, enhancing the living experience.
The concept revolves around an urban axis, ensuring a seamless pedestrian connection while respecting the existing urban fabric and future development plans. The design adheres to local regulations, using basic forms that meet all requirements. The neighboring presence of Zaha Hadid Studio’s design served as a key inspiration for our proposal.

The office building's corner curves serve a dual purpose – aesthetic and functional. The graceful curves create a sense of movement and harmony, seamlessly integrating the building with its surroundings and enhancing the urban landscape. These curves soften the angular character of typical office buildings, offering a refreshing departure from conventional designs. Functionally, the rounded corners optimize space and natural light, providing panoramic views and maximizing the building's footprint. The curved glass façade floods the interiors with natural light, improving the workplace environment and reducing reliance on artificial lighting, thus promoting energy efficiency.





