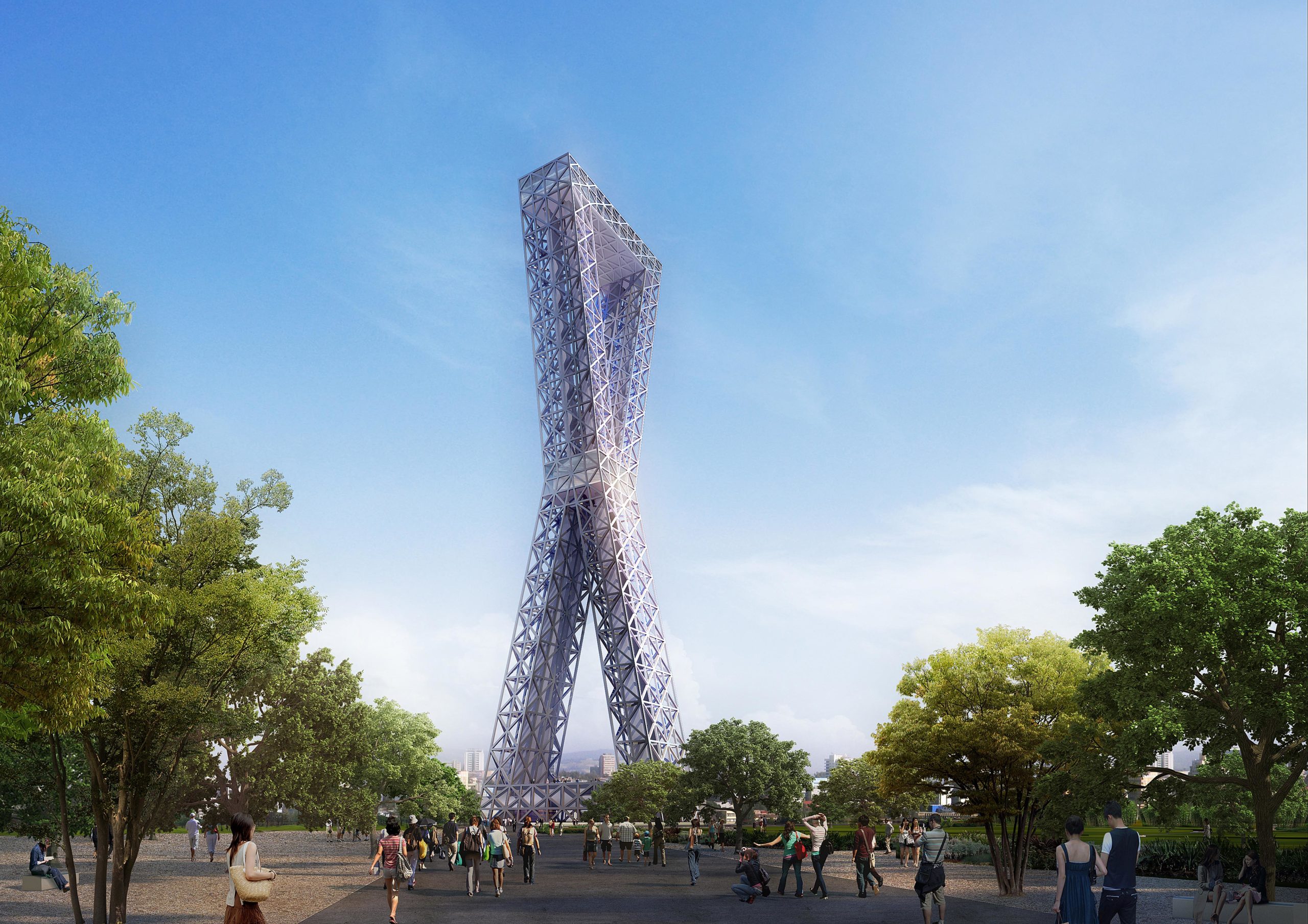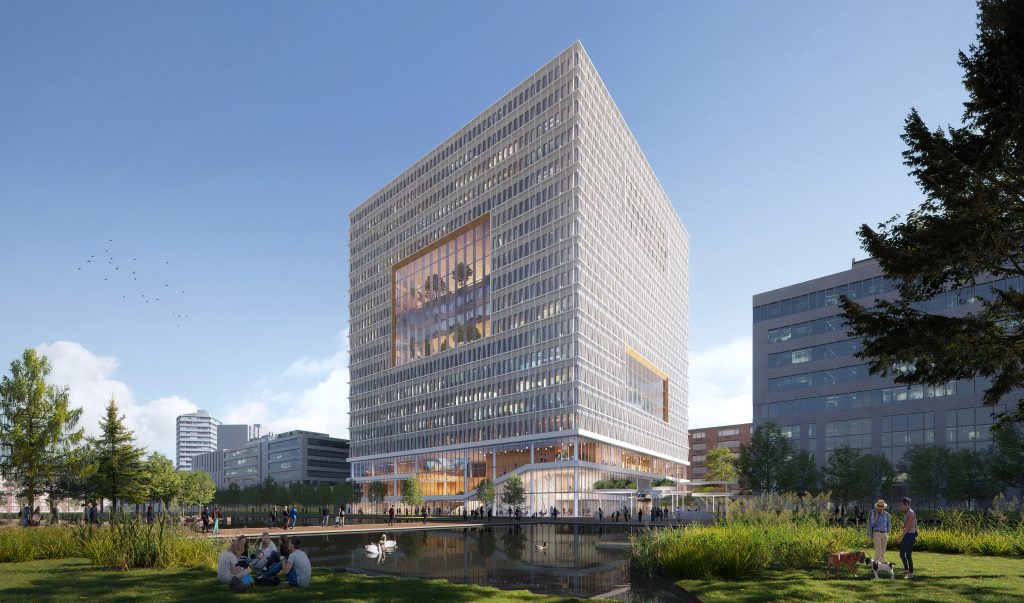TAIWAN TOWER
Our design for the new Taiwan Tower foresees a 400 meter tall city landmark, characterized by its spectacular ‘double gate’ volume. The building causes a unique global exposure that strengthens Taichung’s ambition to become a new world leading tourist destination and raises Taiwan’s profile on the global estate market.
Location
Taichung, Taiwan
Client
Taichung City Development Co. Ltd
Year
2011
Status
Competition
Size
40.000m²
Category
Mixed-use
Collaborators
ARUP (structure, MEP/services, sustainability), OTIS BV (lift consultancy)
Team
Dirk Peters, Caro van de Venne, Hendrik Bloem, Philip Vandermey, Clement Perisse, Jos Reinders, Lianne Klitschie, Simone de Bergh, Tanyi Huang, Adriana Suarez
The shape of the building represents unity, infinity and prosperity and welcomes people from all corners of the world to come and observe the progress and future ambition of the Taiwanese nation. The design reflects the high ambition of the surrounding urban developments and emphasizes the growth of Taichung as global city. At the same time it unifies traditional and historical Taiwanese values with new innovative technologies and sustainable ambitions.


The new Taiwan Tower
will be a national symbol with a welcoming recognizable representation towards every direction: a global landmark for an emerging independent nation.






