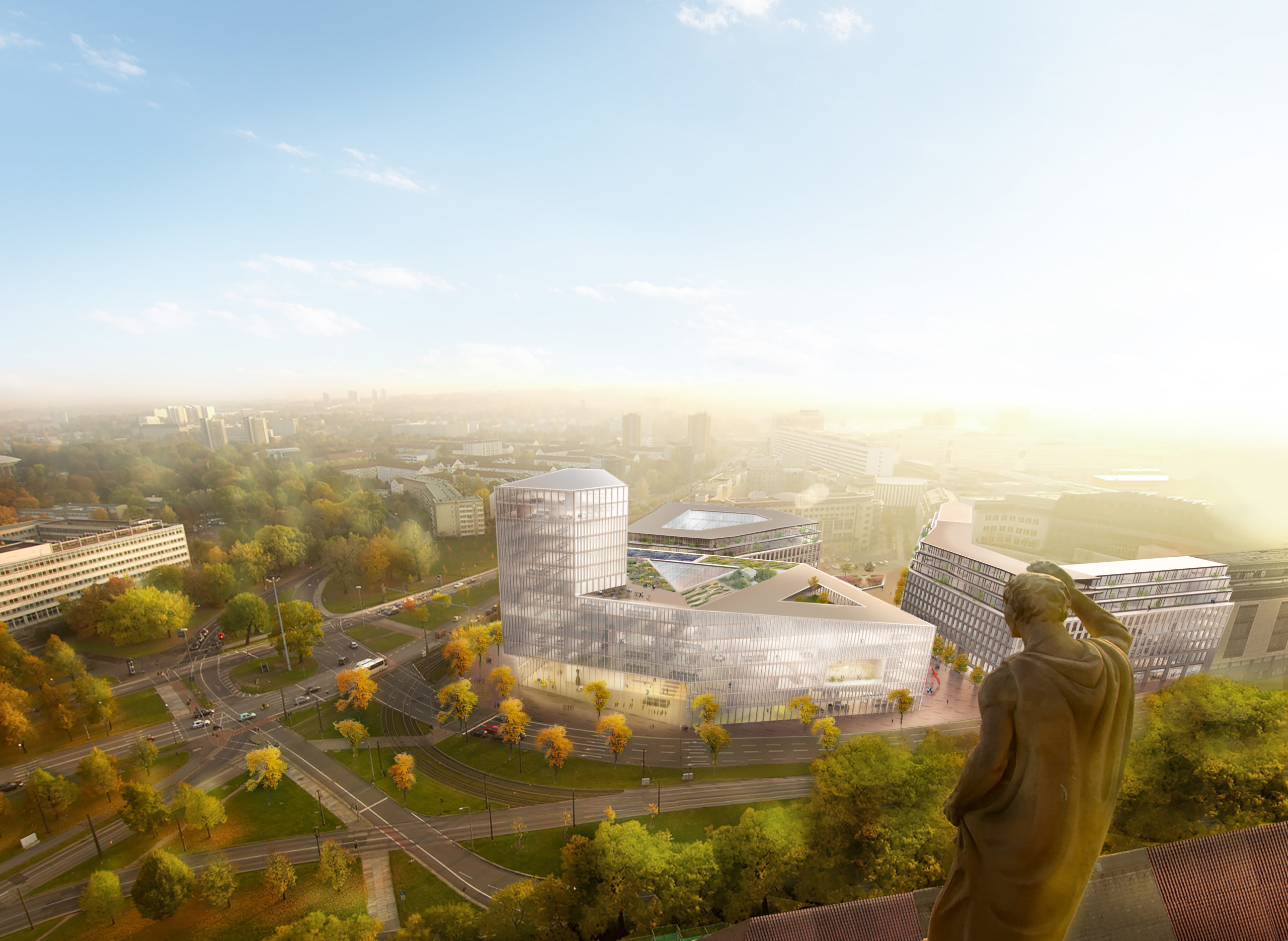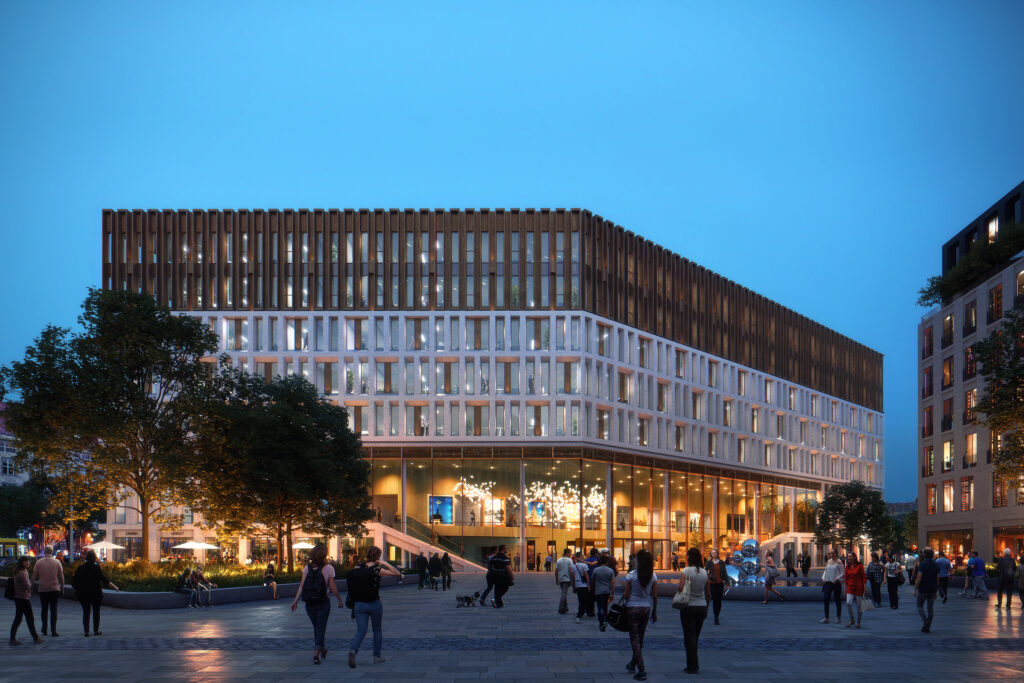MASTERPLAN DRESDEN FERDINANDPLATZ
Barcode Architects 120.000m² mixed-use masterplan for the Ferdinandplatz is prominently located in the city center of Dresden and includes a new city hall, shops, offices, a public underground parking garage and ca. 450 apartments. The Ferdinandplatz is located on an important sight location directly on the edge of the historic city center and takes a key position within the urban context. The design establishes a connection between the inner city and the reconstruction architecture in the area around the station. It is characterized by three volumes that are rotated around the square, adding a new high-quality public space.
Location
Dresden, Germany
Client
City of Dresden
Year
2017
Status
Competition, first prize
Size
120.000m²
Category
Masterplan
Team
Dirk Peters, Carolien Schippers, Robbert Peters, Elisabeth Gutsche, Ruggero Pedrini, Juraj Biros, Marta Falchi, Piotr Kalbarczyk, Inigo Ruiz


The office and residential buildings adapt the façade grid of the surrounding inner-city buildings, and feature cascading green terraces. The new Town Hall itself has a prominent and representative appearance. It establishes a dialogue with the existing Town Hall with a height accent that echoes the older buildings. The building’s inner atrium and compact volume allow for visual relations between departments and short walking distances.




