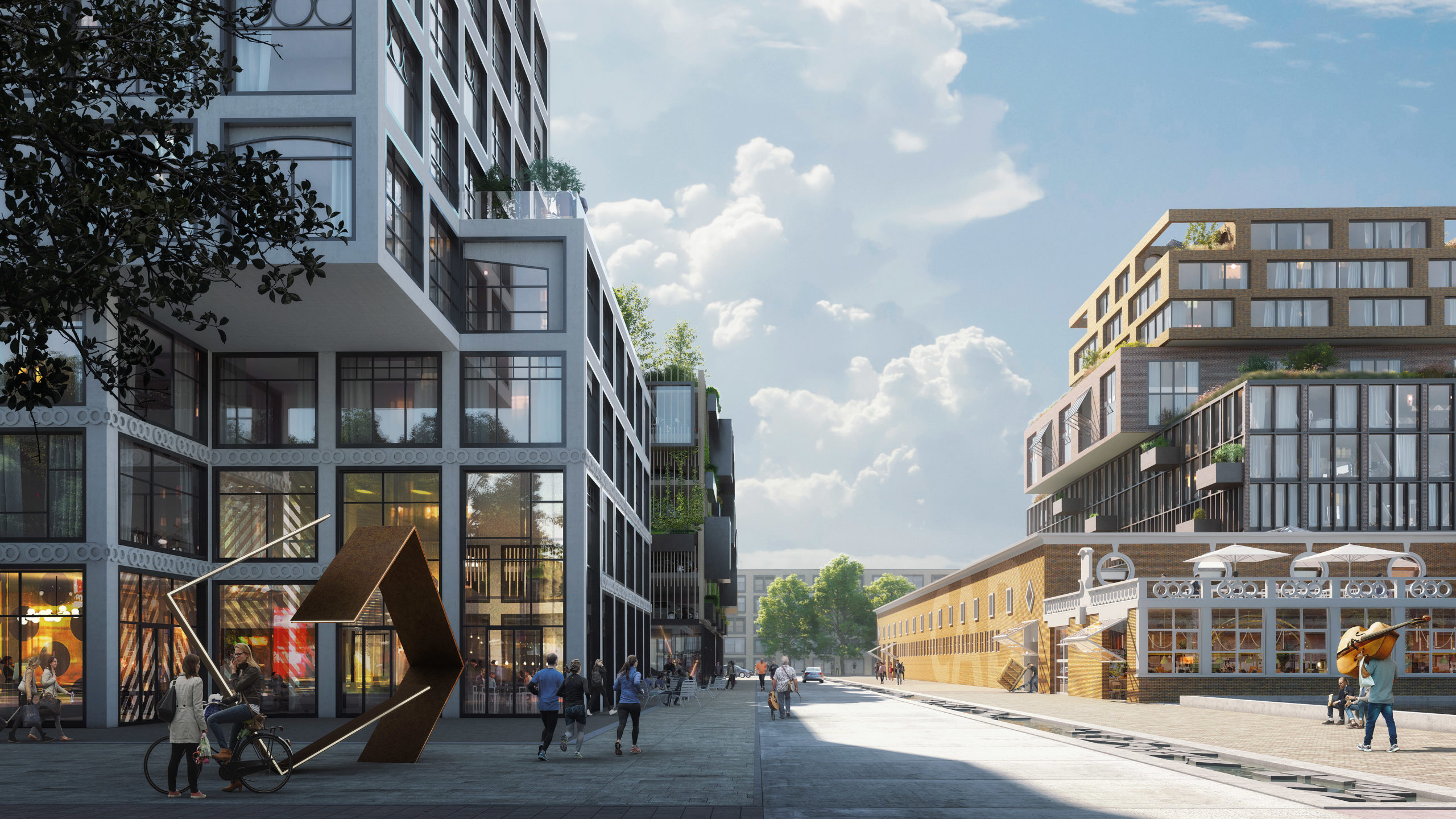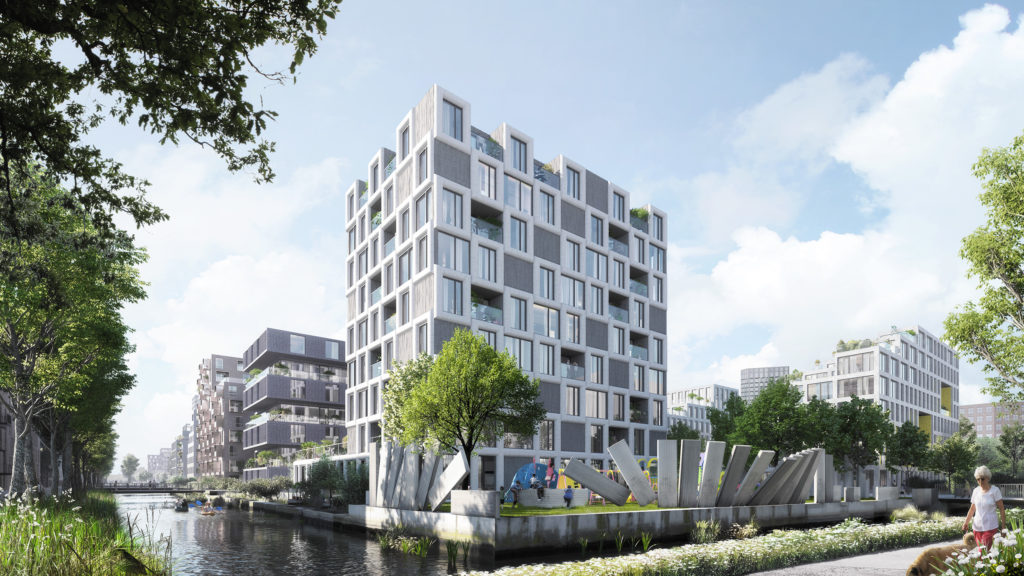CARTESIUS
In collaboration with NEXT Architects.
The redevelopment of the Cartesiusdriehoek is a unique opportunity to give this isolated area a new meaning for the city of Utrecht.
In our competition design, we set out to develop a new neighborhood that feels like a small village, but with the density of a large-scale city block. In our masterplan, we envisioned over 2.450 houses of different typologies for over 5.000 diverse city dwellers.
Location
Utrecht, the Netherlands
Client
BOEi, AM, Blauwhoed, Aalberts
Year
2018
Status
Competition
Size
27.500m²
Category
Residential
Collaborators
FABRICations, Plein06, Felixx Landscape Architects & Planners, jvantspijker Urbanism Architecture Research, BAM Energy Systems, Bureau Bouwfysica, Bureau voor Gebiedscommunicatie, Dekfordt, DGMR, Exponent, Greenhouse Advies, IF Technology, Klimaatgarant, Metron Bouwadvies, MRKWRDG, Realfort, Regelink Advies, The Missing Link, Urban Connectors, Van Voorden Bouwadvies, Vianen Bouwadvies, Vlaming Erfgoed
Team
Dirk Peters, Albert Dijk, Ruggero Pedrini, Roel Schiffers, Marina Zheleva, Frederic Champagne, Marta Iglesias, Thijs van der Lely, Kuba Kopecki, Duc Ngo

The Cartesiusdriehoek will be a sustainable Utrecht neighborhood with the CAB building as a landmark and beating heart. Due to its location, Cartess forms an important link between the large scale residential blocks of the Werkspoorkwartier and the small-scale housing of Wisselspoor.
The CAB building acts as a miniature city center with a mix of functions, such as a music school, co-working spaces, bars and restaurants and a supermarket. All functions are connected via a public route, allowing for crossovers between the different sections.






