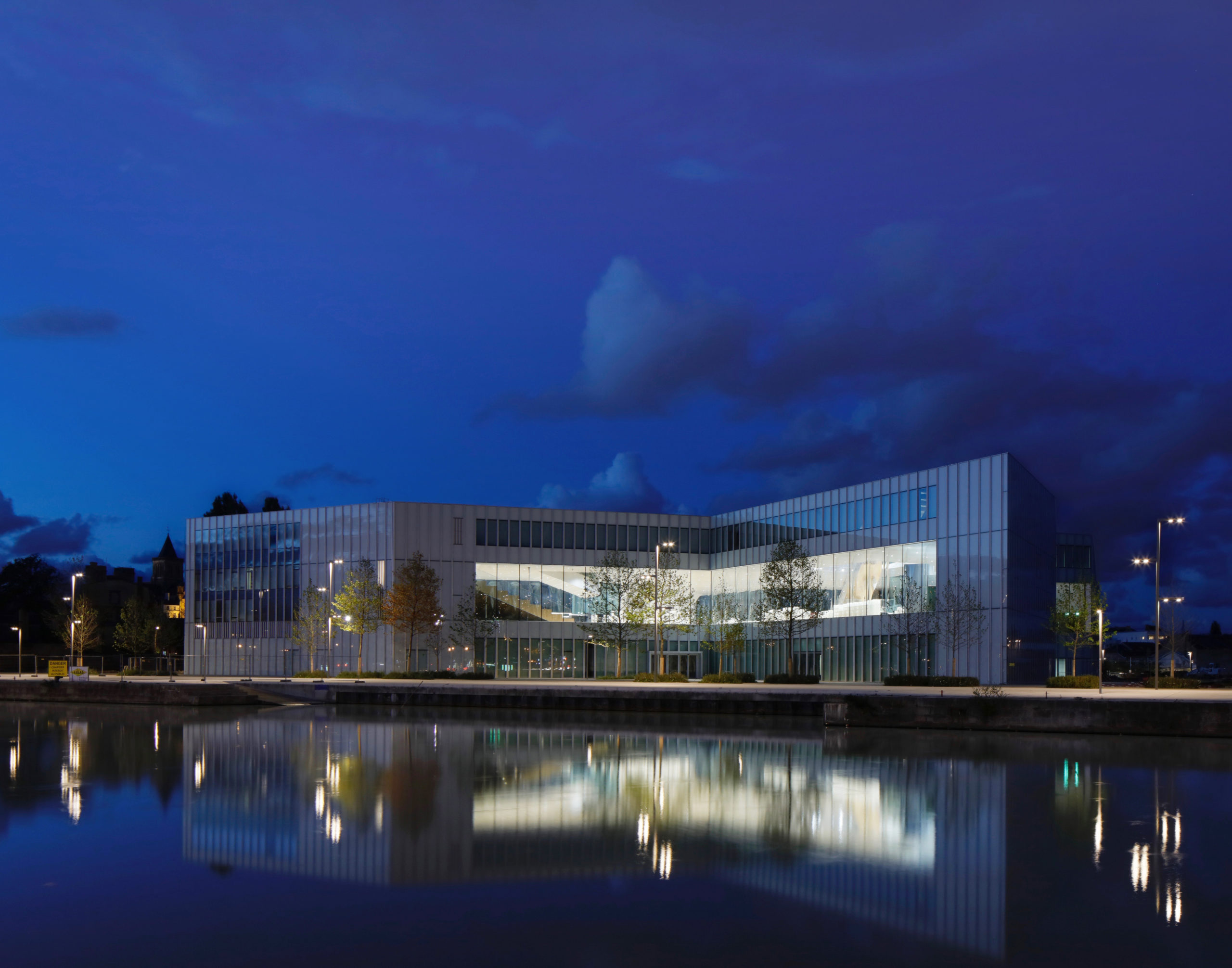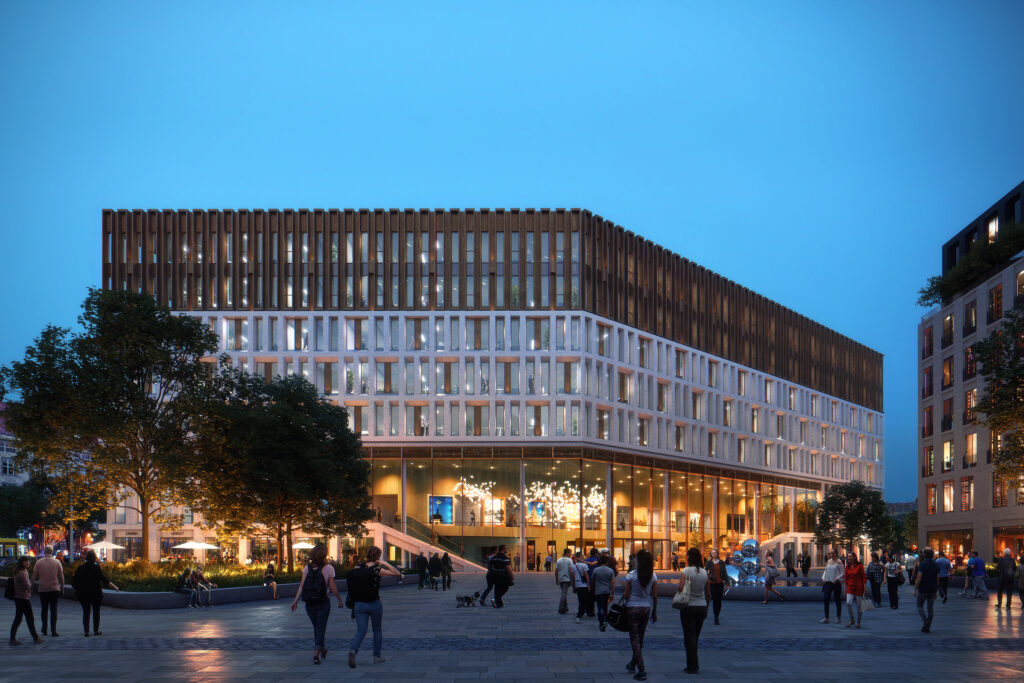BIBLIOTHÉQUE ALEXIS DE TOCQUEVILLE
In collaboration with OMA.
The Bibliothèque Alexis de Tocqueville is the new public library for the metropolitan region of Caen la Mer in Normandy, France. Located at the Bassin Saint-Pierre at the intersection of the city’s historic core and the new eastern redevelopment area La Grande Mosaic, the 12.500m² multimedia library is a prominent new public center for Caen.
Location
Caen la Mer, France
Client
Caen la Mer | OMA
Year
2010-2017
Status
Completed
Size
12.500m²
Category
Library
Collaborators
IOSIS, Egis Batiments (structure), IOSIS (MEP services), Elioth (sustainability), IOSIS (fire safety), Level Acoustics, RHDHV (acoustics), dUCKS scéno (scenography)
Copyright images:
Delfino Sisto Legnani and Marco Cappelletti, courtesy of OMA
Philippe Ruault, courtesy of OMA
Team
Dirk Peters, Clément Périssé, Jos Reinders, Cristina Ampazidou, Joshua Boyd, Nils Christa, Simon de Jong, Marc Dahmen, Noemie Laviolle
OMA:
Rem Koolhaas, Clément Blanchet

The library’s cross-shaped floorplan references important urban landmarks, pointing to the two historic abbeys, to the train station, and to the new urban development in the south. The main public interior space is a vast panoramic reading room on the first floor. Here, the cityscape of Caen enters the world of books and digital media. Custom-engineered load-bearing glass façade panels maximize openness and transparency. The completely column-free space allows the four different sectors—human sciences, science and technology, literature, and the arts—to be optimally connected.


The library is equipped to redefine public reading. It has a large variety of work and reading spaces as well as 120,000 documents. Along with the physical collection, a digital extension is integrated into the bookshelves. The building is also flexible in function, allowing the ground floor exhibition space, auditorium and restaurant to host—or be rented for—various events, even after the library closes.


With this innovative concept
we have emphasized on transforming typology of the future library as modern, digital and more contemporary public institution.
The classical reading room
as introvert silent place is inverted and is literally translated into an outspoken ‘Urban Connector’; an overwhelming inviting public space where people read, meet and exchange their latest ideas and knowledge.





