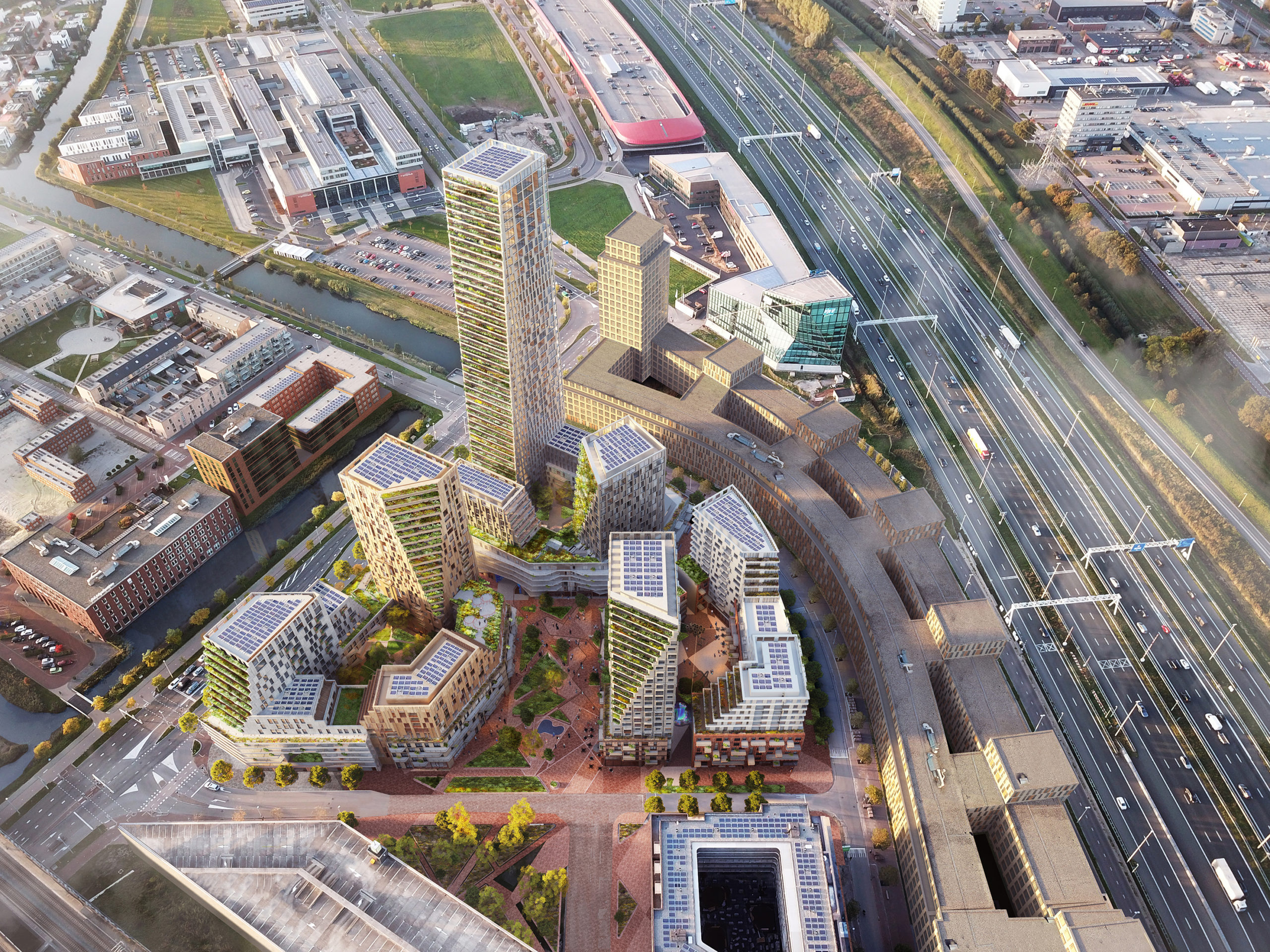LEIDSCHE RIJN HOOGBOUWKAVEL
In collaboration with Urban Climate Architects and Studio RAP.
For the development of a high-rise cluster in Leidsche Rijn, we designed a neighborhood with a multi-layered concept: an open and activated plinth, a diverse and sustainable residential program, and a recognizable skyline. Our design set out to create a new urban area with its own identity. The three building blocks have their own materialization and concept, but by following a set of simple conceptual rules they still form a family.
Location
Leidsche Rijn, the Netherlands
Client
Ballast Nedam Development
Year
2018
Status
Competition
Size
146.000m²
Category
Residential
Collaborators
Smartland (landscape), Aronsohn (construction), LBP Sight (building physics, acoustics, fire safety), Alba Concepts (circularity), DWA (MEP), Bureau Buhrs (neighborhood participation), Overmorgen (mobility)
Team
Dirk Peters, Caro van de Venne, Albert Dijk, Tim Brans, Jelena Nikolic, Magdalena Mróz, Luis Gómez, Agata Majcherska, Frédéric Champagne, Martina Cicolari, Neringa Matachiunaite, Julia Hejmanowska, Beatrice Piola, Ruggero Pedrini, Beatrice Biliuta, Marta Iglesias, Thijs van der Lely


On the ground floor, we create an open plinth with different commercial spaces as well as residences. This ensures activity on street level throughout the day. The roofs of the lower building blocks we also open up to the public and the residents by creating different roof gardens, each with their own theme ranging from an urban farm to a more recreational space. In order to create diversity in the towers, the volumes are slimmer towards the top and sloped towards the sun. The towers each have a materialization that fit with the lower volumes they are perched up on.

In terms of the residential program we wanted to create a neighborhood where everyone feels welcome: from students or starters, to families with young children, to older people that want to live smaller and close to a vibrant urban city center. We developed different housing typologies ranging from smaller studios to ground floor maisonettes.

